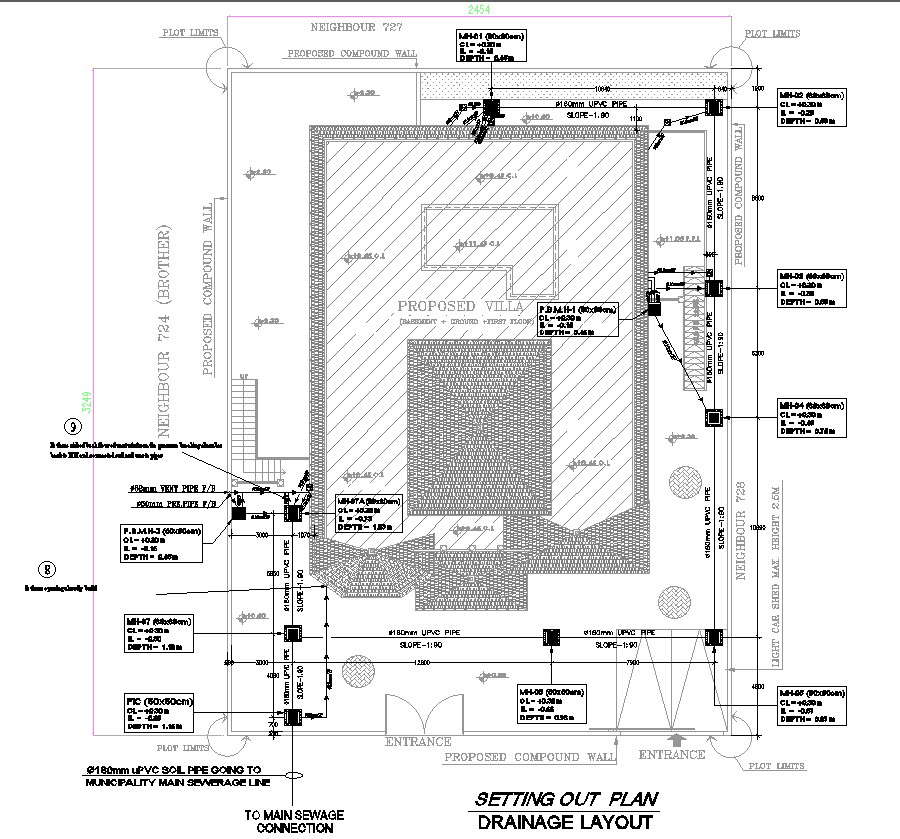Drainage Layout Plan CAD Drawing with Detailed Outlining In DWG File
Description
Discover the perfect solution for mapping out your drainage system with our detailed Drainage Layout Plan CAD Drawing! This CAD drawing, available in DWG file format, provides a comprehensive outline of your drainage layout. Designed specifically for easy use with AutoCAD, our CAD file ensures seamless integration into your project. Say goodbye to complex diagrams and hello to clear, precise drainage planning with our user-friendly CAD drawing.

