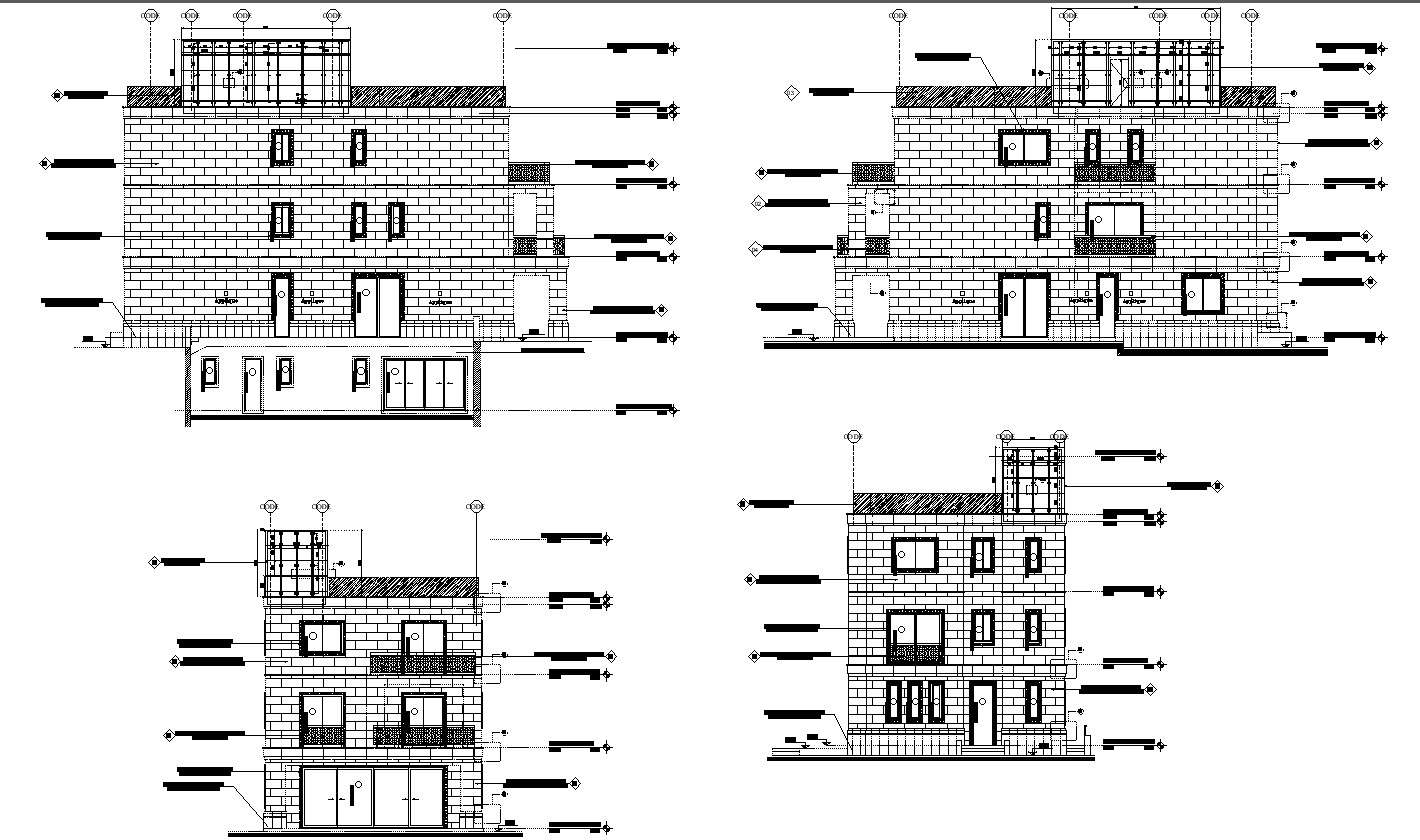
Discover intricate details of building elevations with our CAD drawing available in AutoCAD DWG format. This file provides comprehensive elevation details for your architectural projects. Accessible in CAD format, our drawing offers precise measurements and clear annotations, aiding in your design process. Elevate your designs with our meticulously crafted CAD files, perfect for architects, engineers, and designers. Unlock the potential of your projects with our DWG files today!