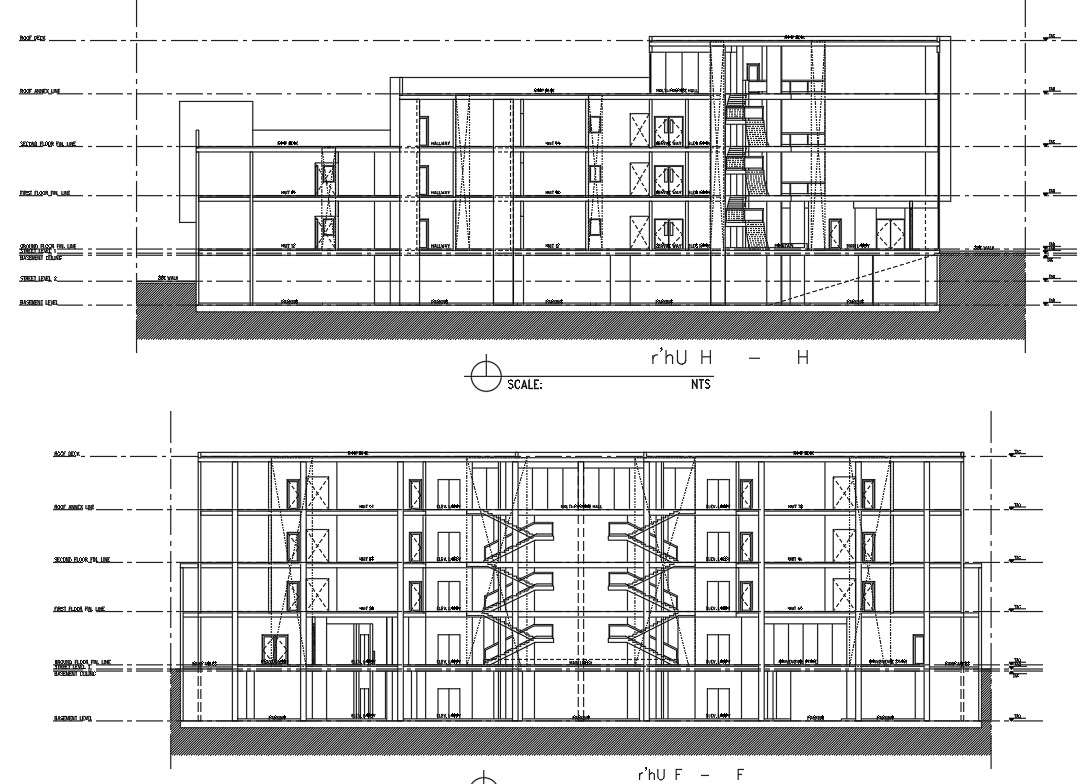
Explore the intricately designed Proposed Showroom Plan Layout through our meticulously crafted CAD Drawing, complete with Front Elevation, all conveniently available in the versatile DWG format. Unlock the potential of your project with our detailed AutoCAD files, providing you with professional-grade cad drawings. Elevate your design experience as you seamlessly access and integrate these valuable DWG files into your architectural vision, ensuring precision and efficiency in every detail.