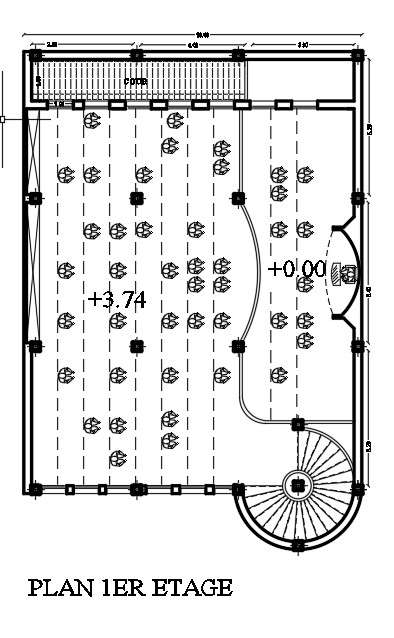
Explore the intricacies of the Institute's ground plan with this meticulously crafted CAD drawing, now available in DWG files. Uncover the detailed layout, seamlessly designed using AutoCAD, ensuring precision in every aspect. Elevate your architectural endeavors by delving into the world of CAD files, where comprehensive drawings and plans come to life. Immerse yourself in the wealth of information encapsulated in these DWG files, providing a valuable resource for your design aspirations. This detailed Institute ground plan is not just a drawing; it's a journey into the realm of sophisticated cad drawings, offering insight and inspiration for your architectural pursuits.