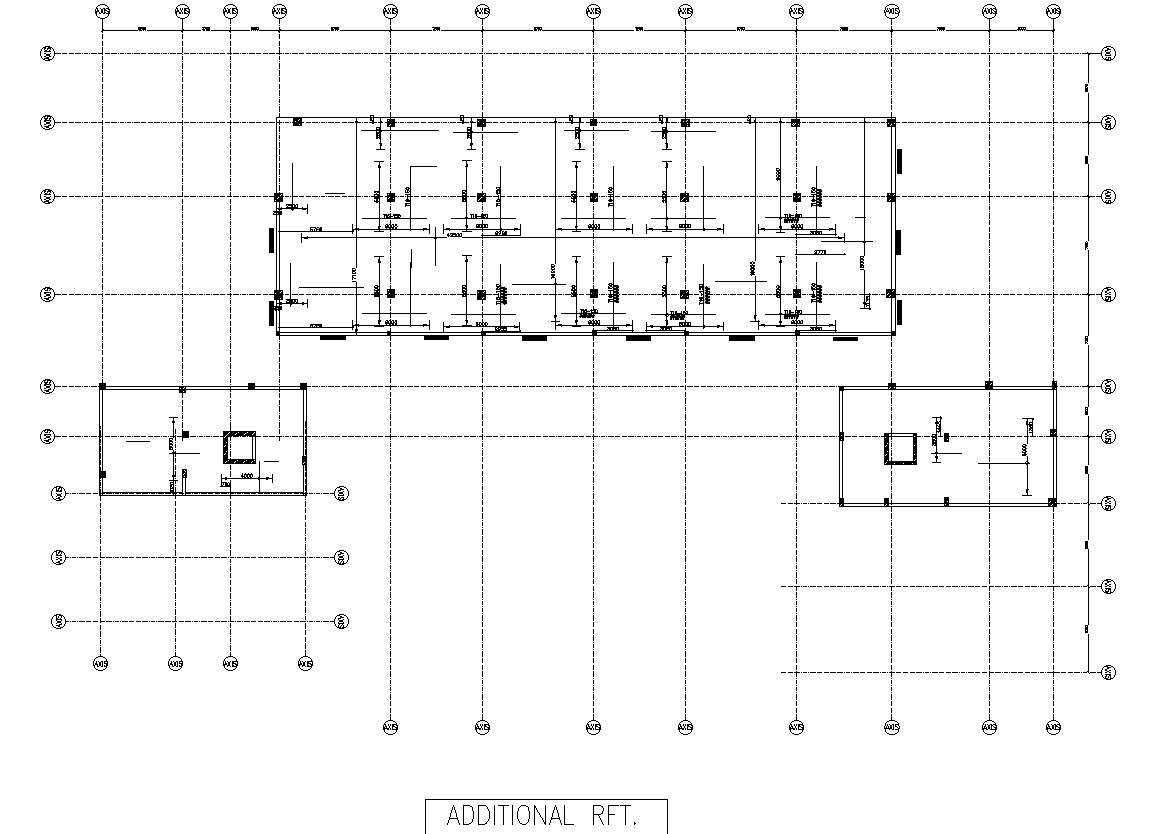
Discover the intricate details of slab reinforcement for your roof plan with our CAD drawing in DWG file format. This detailed drawing provides a comprehensive layout of the reinforcement design, ensuring strength and durability for your roof structure. Accessible through AutoCAD files, our CAD drawing offers precise measurements and specifications, facilitating seamless integration into your architectural projects. Explore the intricacies of slab reinforcement effortlessly with our professionally crafted DWG file.