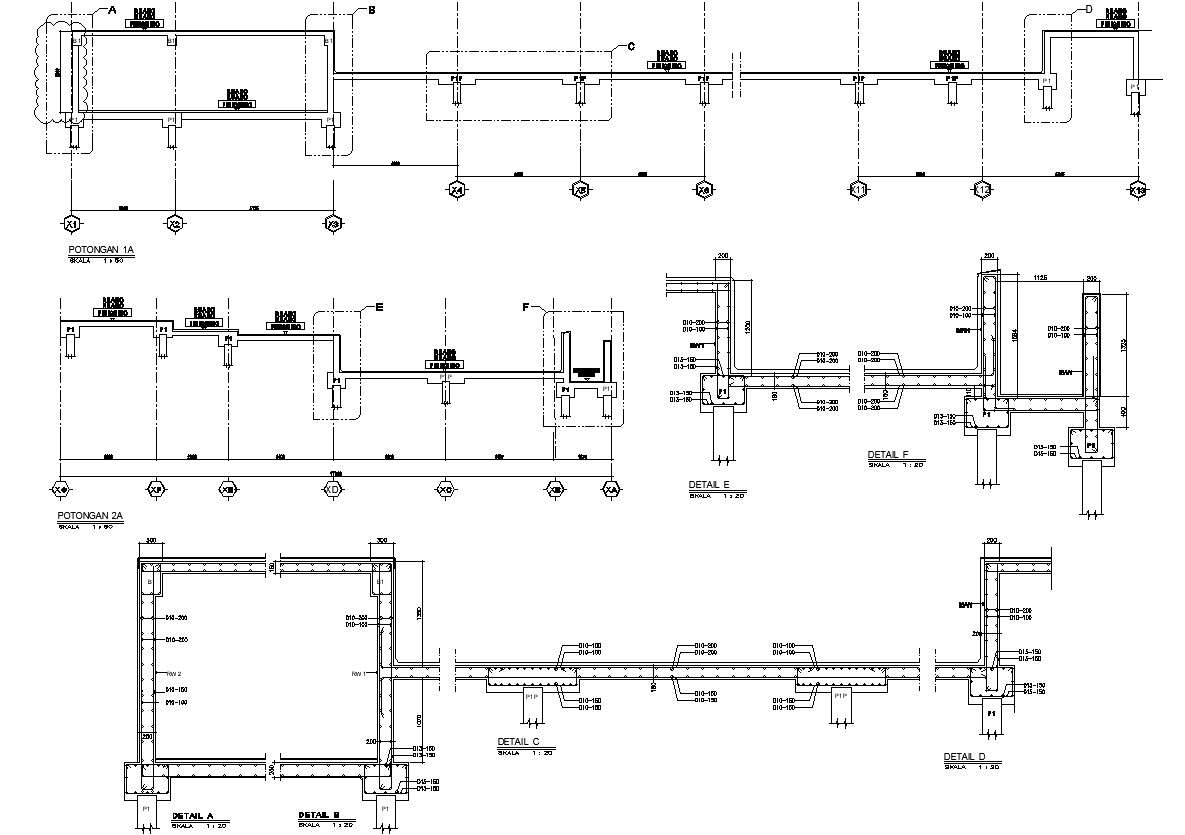Detailed Cross-Sectional View of Swimming Pool Design CAD Drawing in DWG File
Description
Explore the intricacies of a swimming pool with our detailed cross-sectional view in a CAD drawing. Dive into the depths of design with our AutoCAD file, offering a comprehensive insight into the pool's layout and structure. Discover every detail, from the depths of the pool to its surrounding features, all conveniently stored in a DWG file for easy access and utilization. Get ready to plunge into precision and creativity with our CAD drawing, perfect for architects, designers, and enthusiasts alike.

