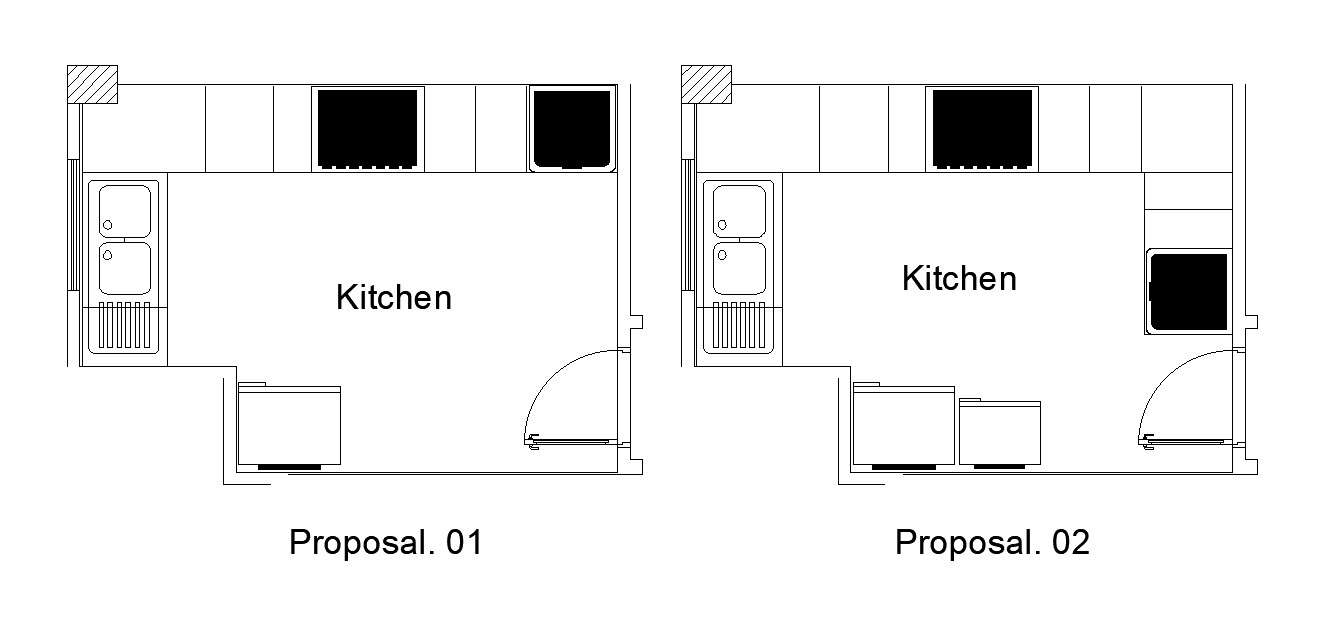Detailed House Kitchen Layout CAD Drawing In AutoCAD DWG File

Description
Explore the intricacies of your dream house with our Detailed House Kitchen Layout CAD Drawing. This easy-to-understand AutoCAD DWG file provides a clear and comprehensive view of your kitchen space. Elevate your design aspirations with the convenience of CAD drawings, ensuring precision and ease of planning. This file is a valuable addition to your collection of DWG files, offering a seamless integration into your architectural projects. Dive into the world of efficient design with our user-friendly CAD file – your key to unlocking the perfect kitchen layout.
File Type:
DWG
Category::
Interior Design CAD Blocks & Models for AutoCAD Projects
Sub Category::
Interior Design Kitchen CAD Blocks & Models for AutoCAD
type:
