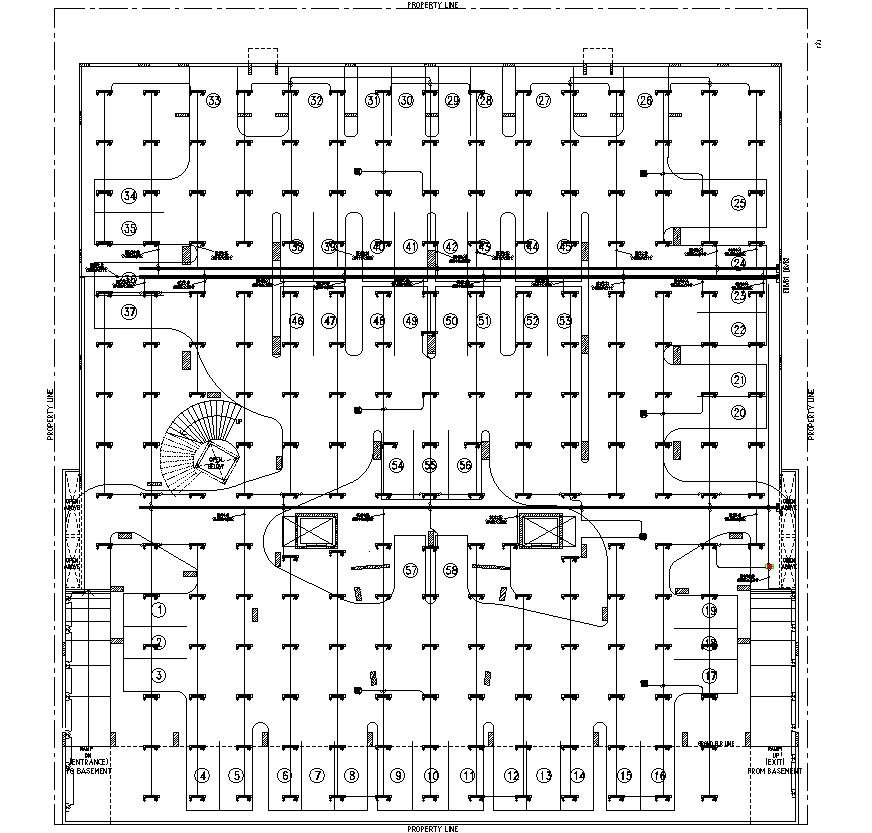
Explore the detailed Basement Electrical Floor Plan Layout in this user-friendly CAD drawing available in DWG file format. Easily navigate the electrical layout with AutoCAD files, ensuring convenience and efficiency in your project planning. Access the essential CAD drawings and dwg files to streamline your electrical design process effortlessly.