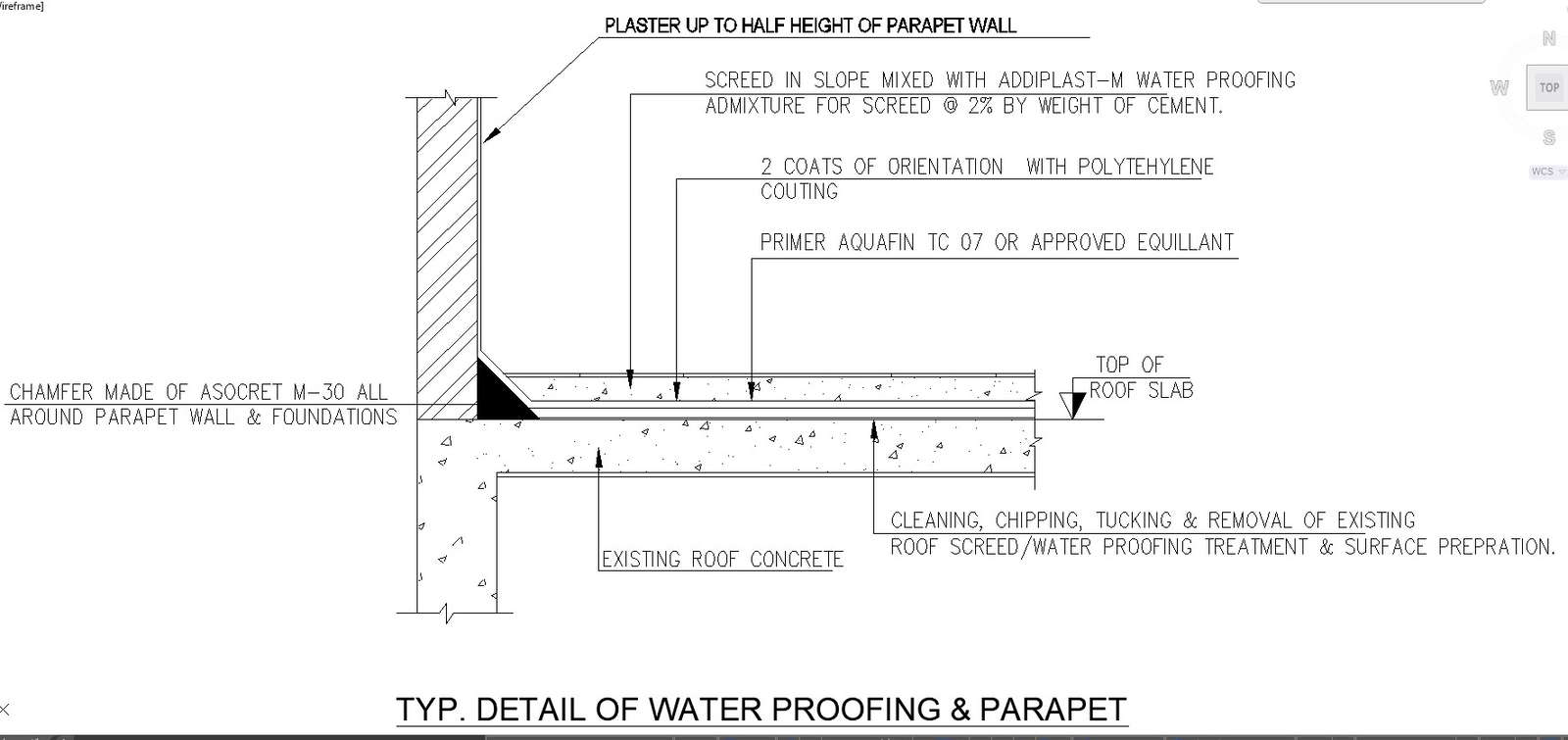
Keep your building safe from water issues with our Waterproofing CAD Drawings in AutoCAD DWG files. It's like a superhero blueprint for your construction project! Whether you're the big thinker or the hands-on builder, these CAD files make it super simple to guard your place against water troubles. Just download the files, follow the easy steps, and voila – your project is shielded from water worries. It's like having a handy guide that speaks your language, making sure your design stays dry and sturdy. Get your hands on these files now and make waterproofing a breeze!