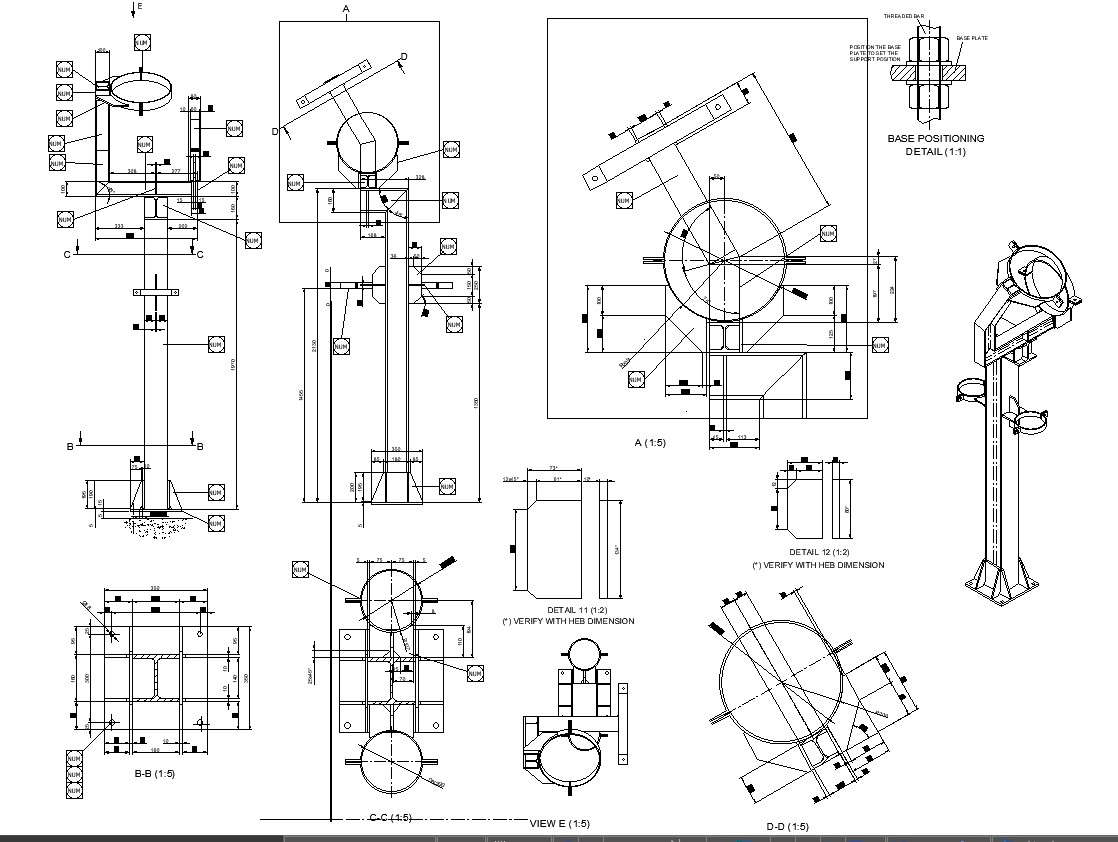
Explore the intricacies of pipe support with this easy-to-understand isometric CAD drawing in AutoCAD DWG file format. Dive into the details effortlessly, as this drawing provides a clear perspective on pipe support structures. Perfect for those familiar with AutoCAD files, CAD drawings, and DWG files, this resource simplifies the understanding of pipe support details in a user-friendly manner. Download now and enhance your CAD expertise!