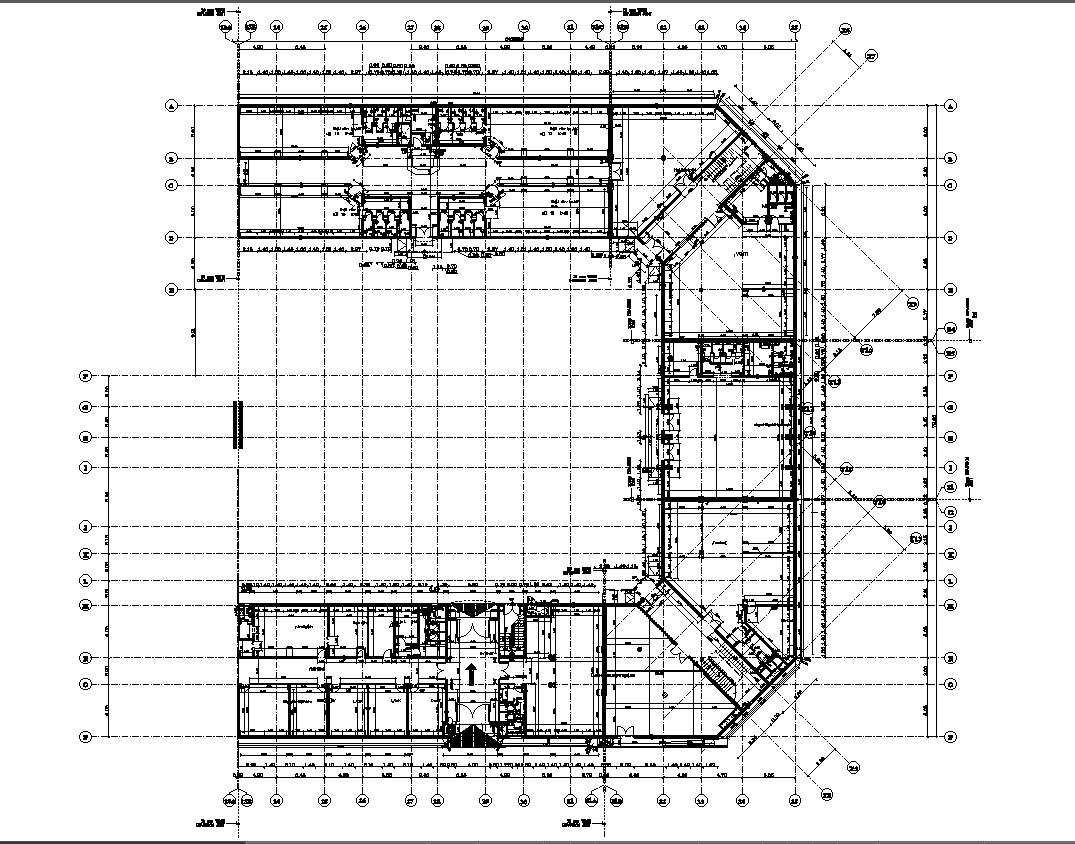
Explore the intricacies of the ground floor plan with this detailed CAD drawing of the Building Zone. Delve into the design nuances using AutoCAD files (CAD files) that showcase the meticulous planning and layout. Uncover the blueprint in DWG file format, offering a comprehensive view through this CAD drawing. Ideal for architects, designers, and enthusiasts, this resource provides valuable insights into the construction process with its clear and accessible presentation. Elevate your understanding of building design with this user-friendly and informative ground floor plan.