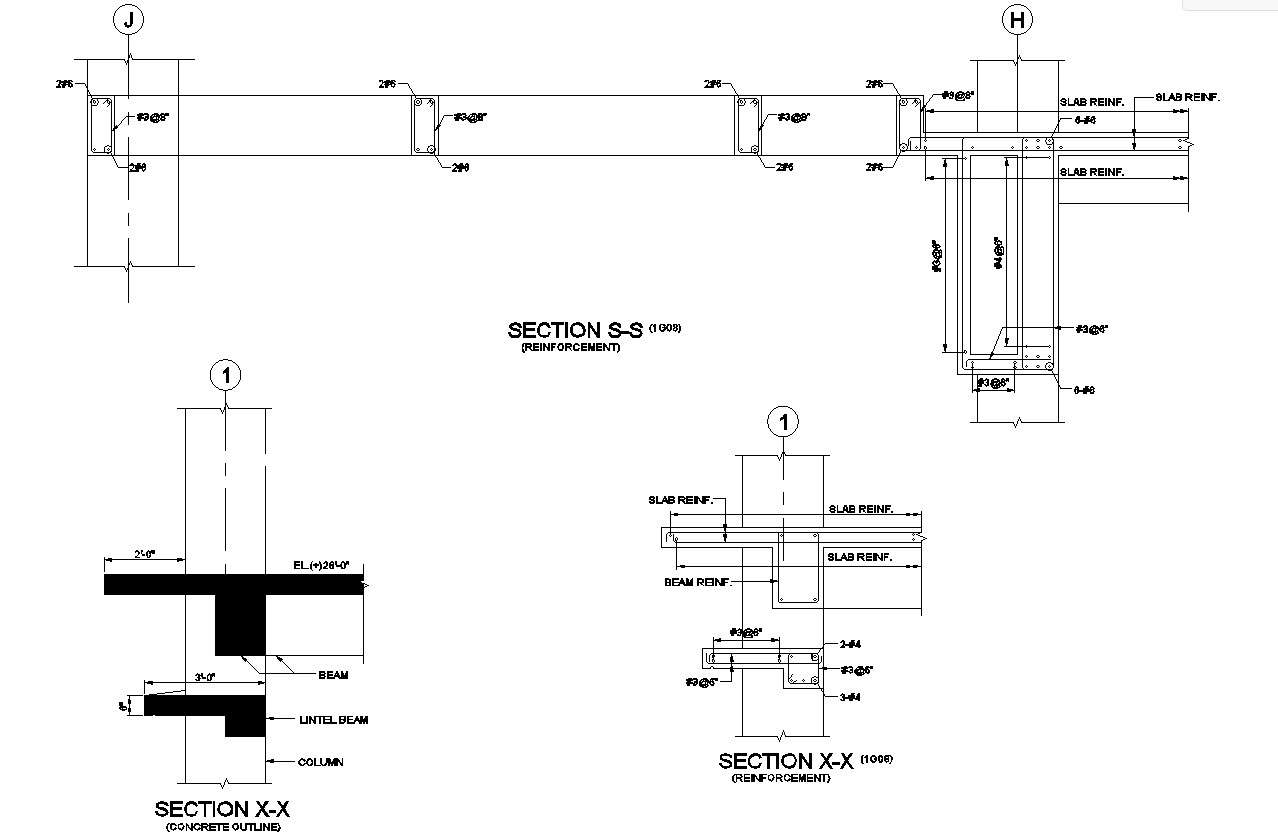
Explore the Elevation Layout File designed for a detailed look at the Column and Beam sections. This user-friendly CAD drawing is available in AutoCAD format, providing convenient access to essential design elements. Elevate your project with these CAD files, perfect for architects and designers seeking precision in their drawings. Download the DWG files now to simplify your drafting process and enhance the efficiency of your construction plans.