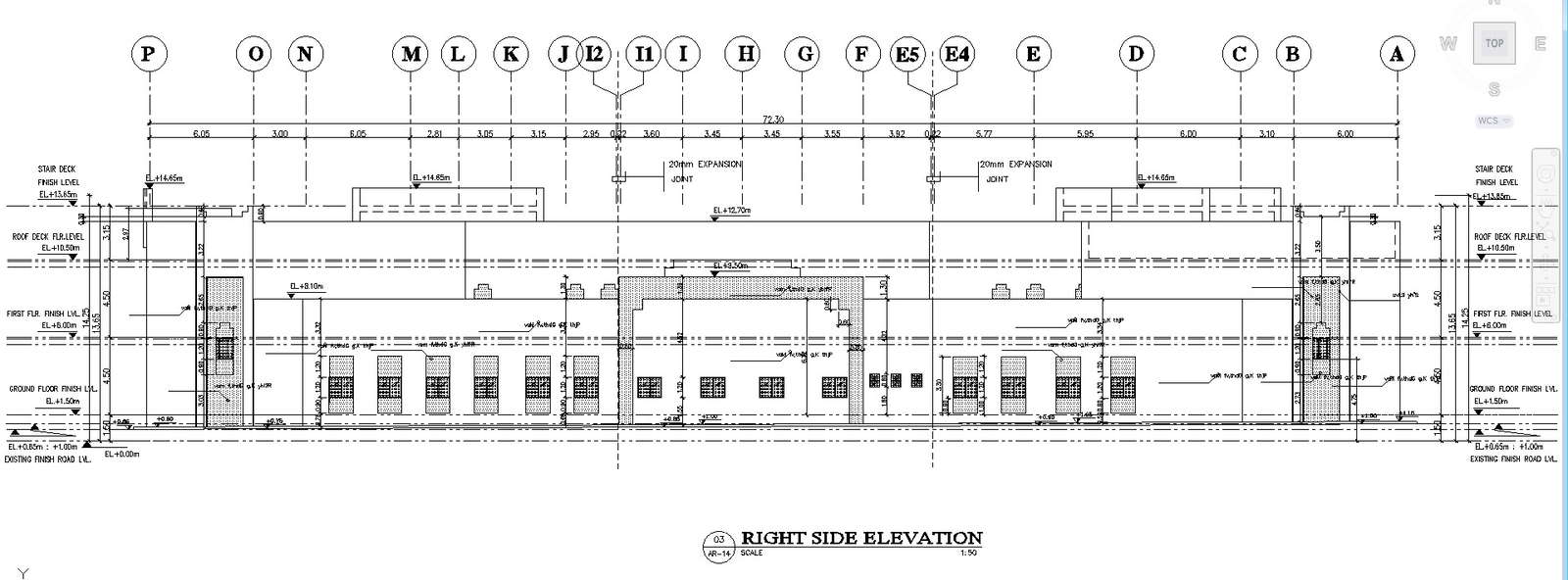
Explore the intricacies of our Elevation Plan Details for an Electrical Substation in user-friendly AutoCAD files. Dive into the simplicity of our CAD drawings, providing comprehensive insights into the design. Access the essence of our DWG files, making your exploration of electrical substation details both easy and informative. Uncover the power of our CAD files as you navigate through the blueprint, ensuring a seamless understanding of the elevation plan. Download and experience the convenience of our AutoCAD drawing, where clarity meets efficiency.