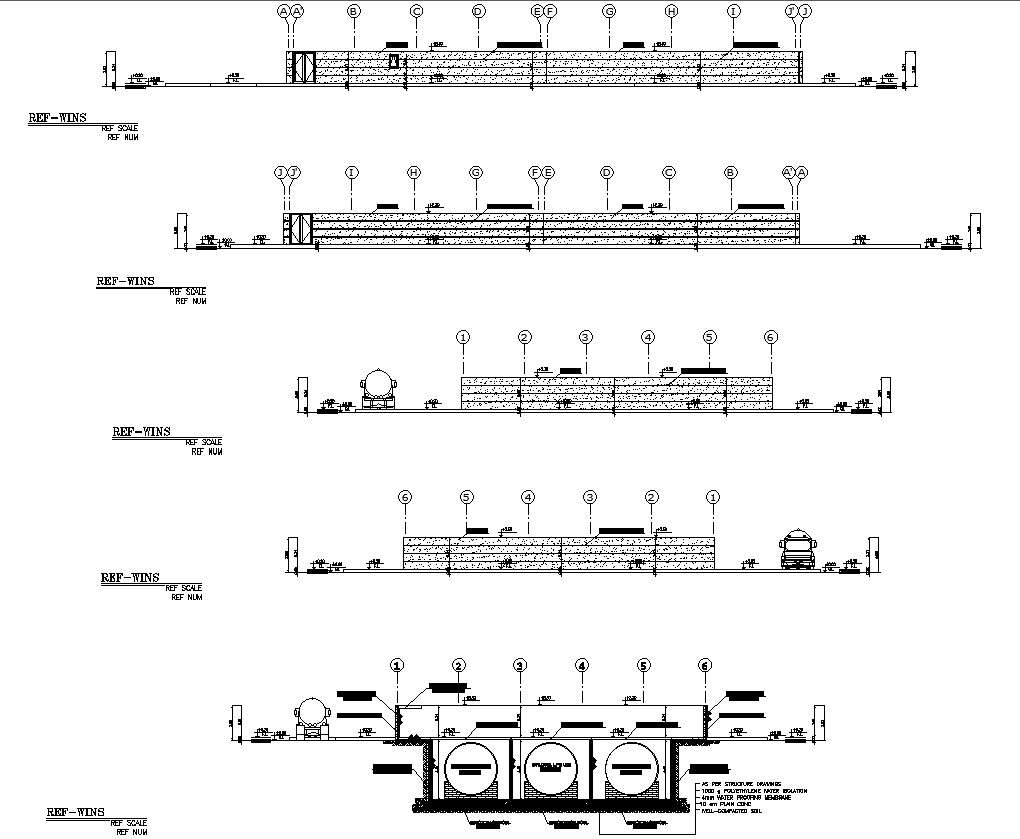
Explore detailed elevation and section plans for Gas Tank Shelters with our easy-to-use CAD drawing DWG file. Access AutoCAD files containing precise CAD drawings, ensuring you have the essential dwg files for your project needs. Get accurate shelter details effortlessly