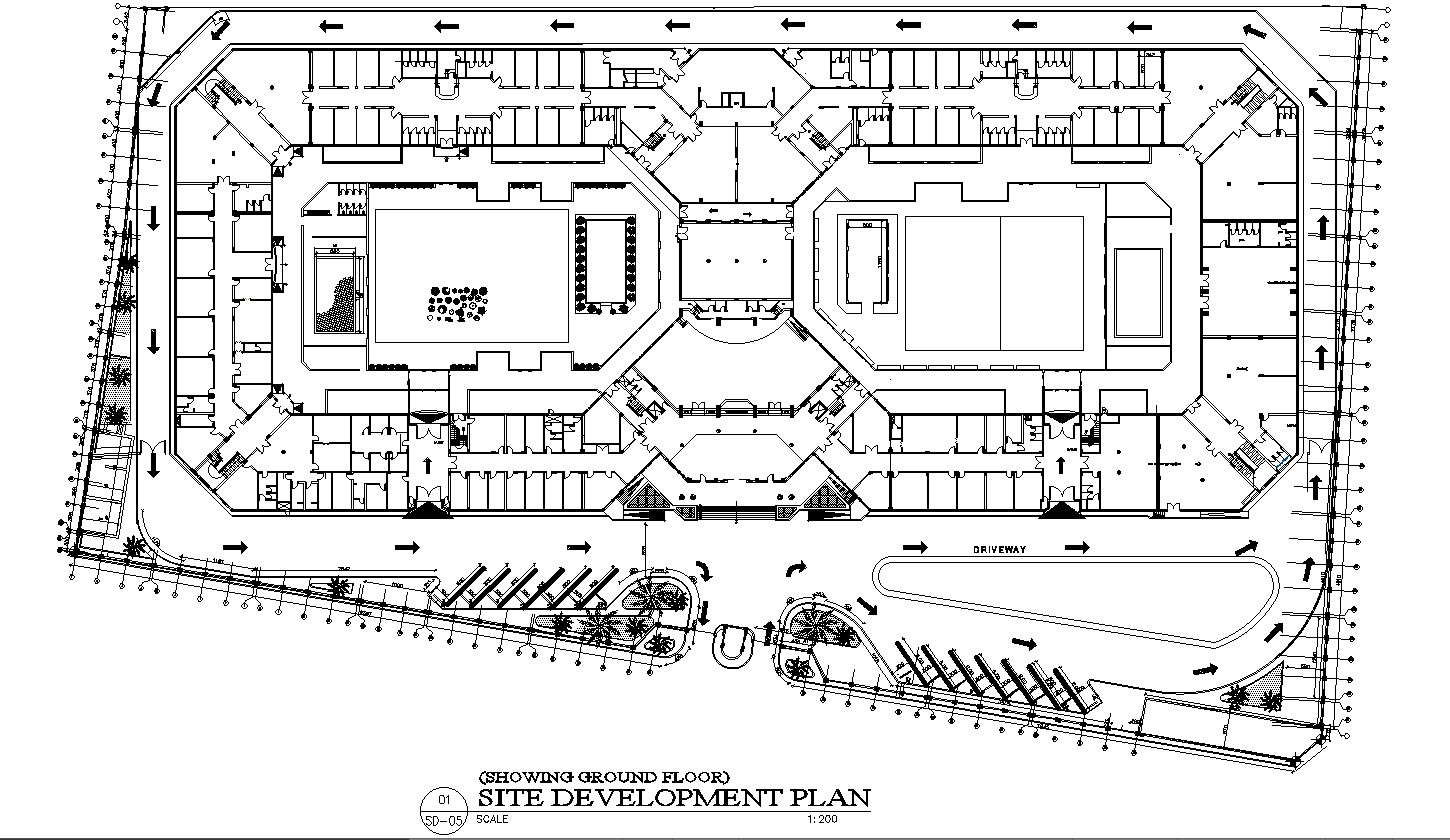Layout Plan CAD Drawing for Shopping Mall Design DWG File
Description
Explore the perfect blueprint for designing a shopping mall with our easy-to-use Layout Plan CAD Drawing. This CAD file, compatible with AutoCAD, contains detailed drawings that bring your shopping mall vision to life. Access the convenience of CAD files and DWG files, ensuring a seamless design process. Elevate your project with these professional CAD drawings, expertly crafted for shopping mall design.

