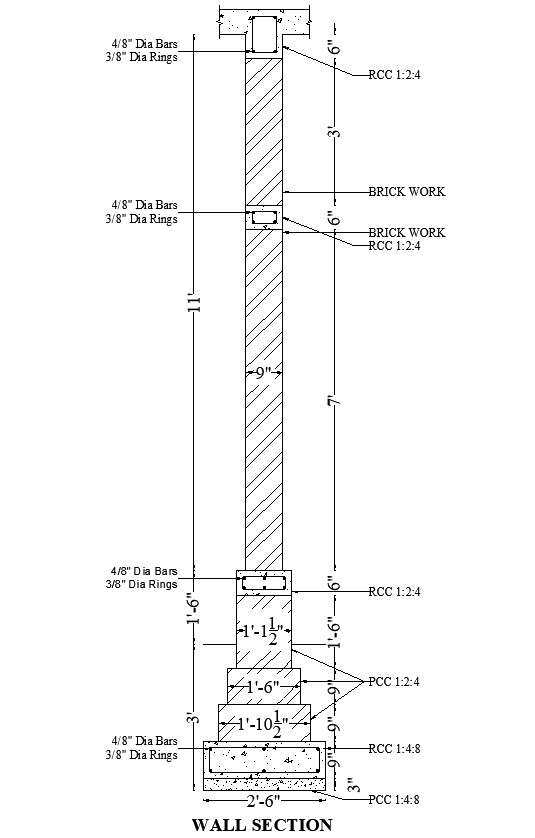
In this AutoCAD 2D drawing file, you'll find easy-to-understand wall section details. This CAD file provides comprehensive insights into wall construction. Perfect for those seeking detailed CAD drawings or DWG files. Explore the intricacies of wall sections effortlessly with this AutoCAD gem