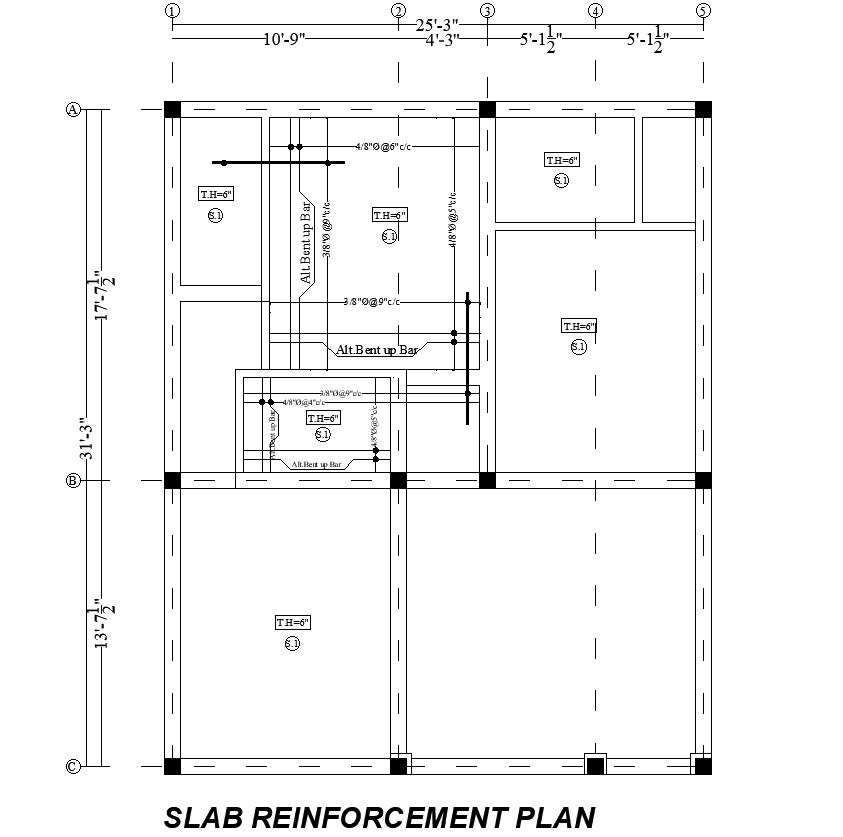House Slab Reinforcement Plan with DWG AutoCAD Layout
Description
Explore the intricacies of house slab reinforcement effortlessly with our user-friendly AutoCAD files. This CAD drawing in DWG format provides a detailed plan for reinforcing your house slab. Download now to access professional-grade CAD drawings that simplify the reinforcement process. Enhance your project with precision and efficiency using our CAD files tailored for your convenience.
Adding one more thing with the same, if you are looking for a House plan, Beam Column, or Kitchen plan layout, our comprehensive collection of CAD files is designed to cater to all your architectural needs. Download now to streamline your project planning and execution with precision and ease.

