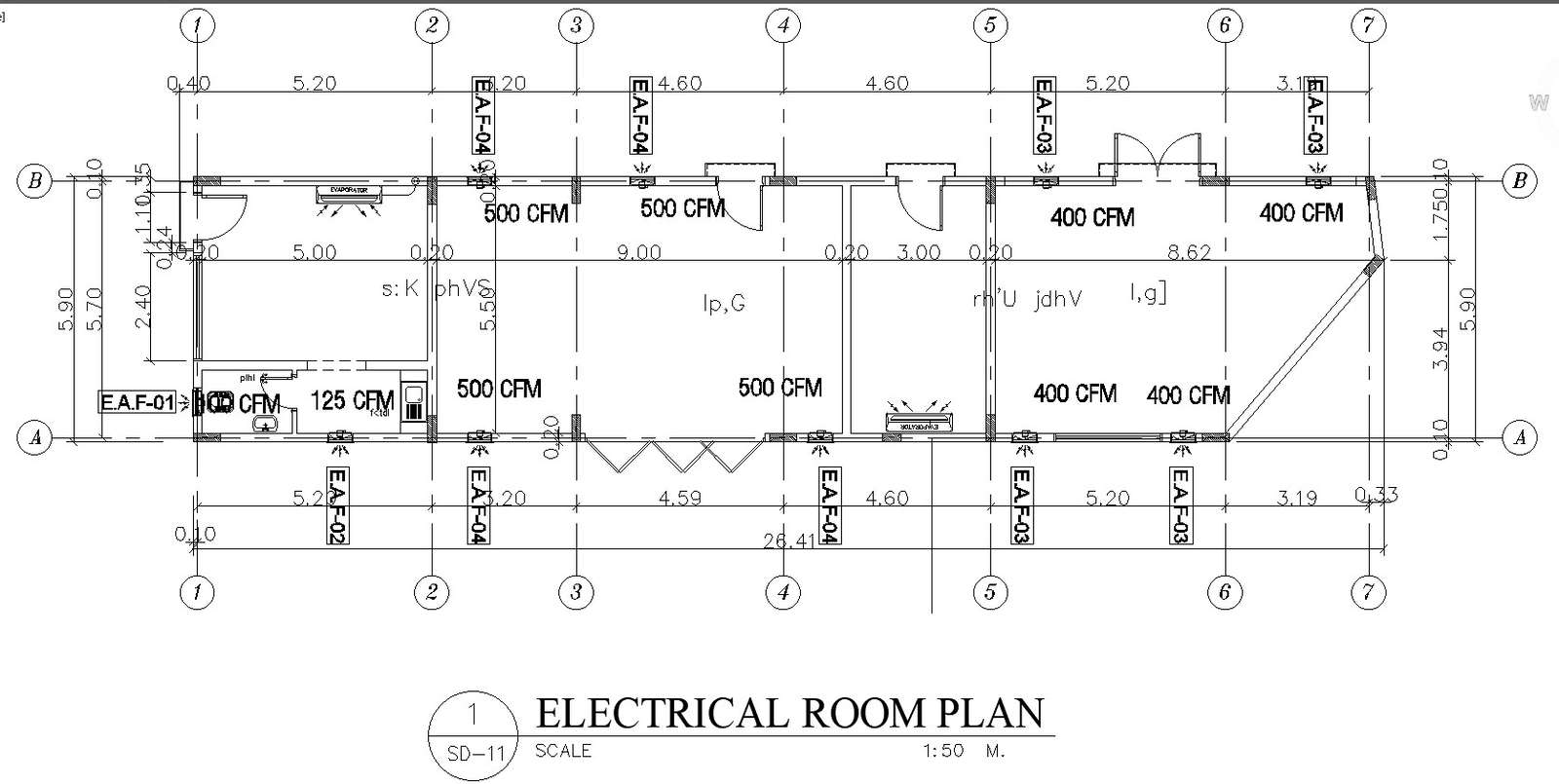
Explore the convenience of our Electrical Room Layout Plan with this user-friendly DWG file. Crafted for efficiency and precision, this CAD drawing is compatible with AutoCAD and offers detailed insights into the electrical room layout. Elevate your design process with our CAD files, ensuring seamless integration and accurate representation. Download now to access the essential dwg files that make your electrical planning a breeze.