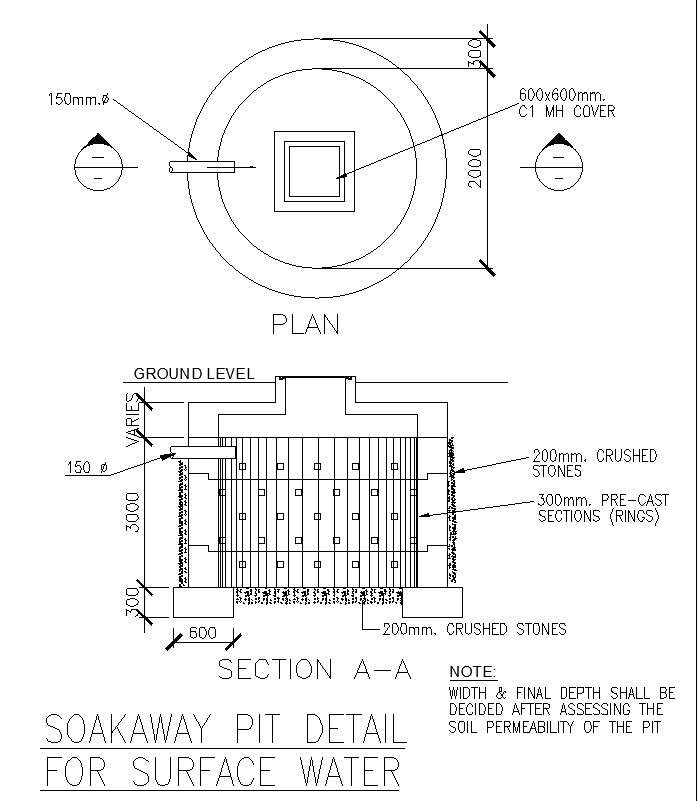
Explore the intricacies of Soak Pit Design with this user-friendly CAD Drawing in AutoCAD DWG file format. This detailed plan provides valuable insights into the construction and layout, allowing for easy understanding and implementation. Accessible in AutoCAD, this CAD file is designed to simplify your project, making it a valuable resource for anyone seeking comprehensive Soak Pit Design details. Enhance your planning process with this convenient and informative resource, available in the widely-used DWG file format, ensuring compatibility with your CAD software. Dive into the world of efficient drainage solutions with our Soak Pit Design CAD Drawing your key to seamless project execution.