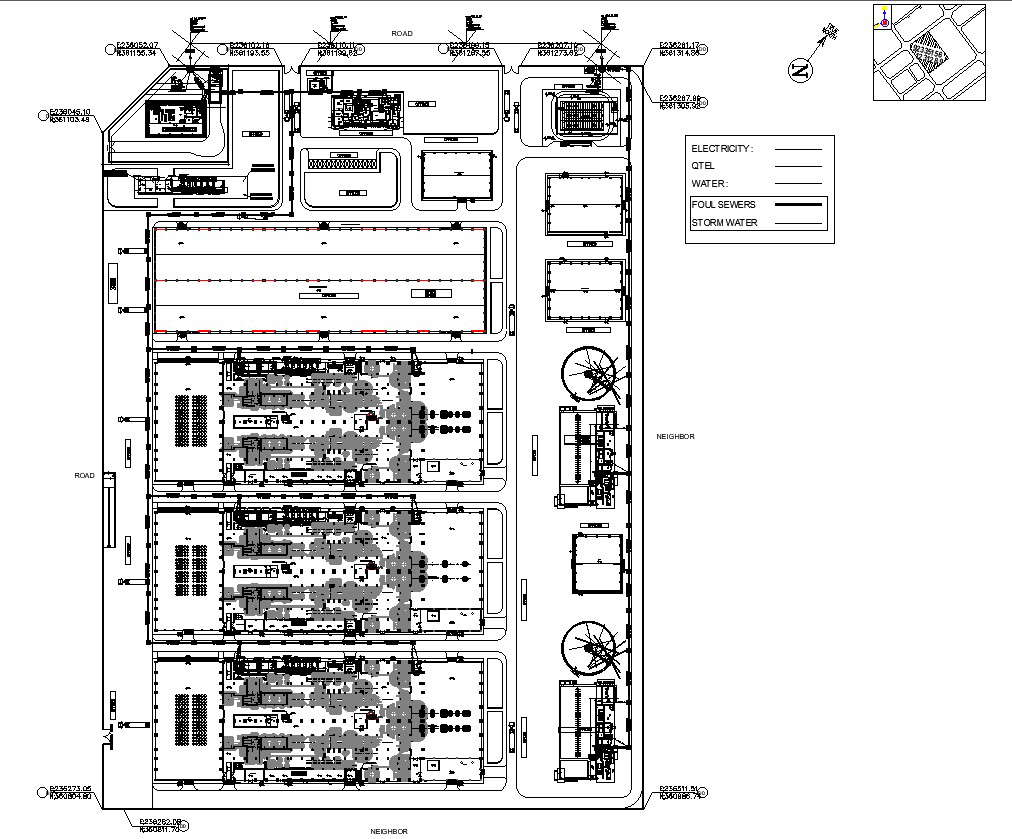
Explore the detailed layout of the ground floor in a factory facility with this user-friendly CAD drawing created in AutoCAD. The file, available in DWG format, provides a comprehensive visual representation of the factory's spatial arrangement. Effortlessly navigate and analyze the floor plan to enhance your understanding of the facility's design. Accessible AutoCAD files like these play a crucial role in optimizing workflow efficiency and facilitating seamless collaboration. Dive into the world of CAD drawings to unlock valuable insights into the factory's layout and design.