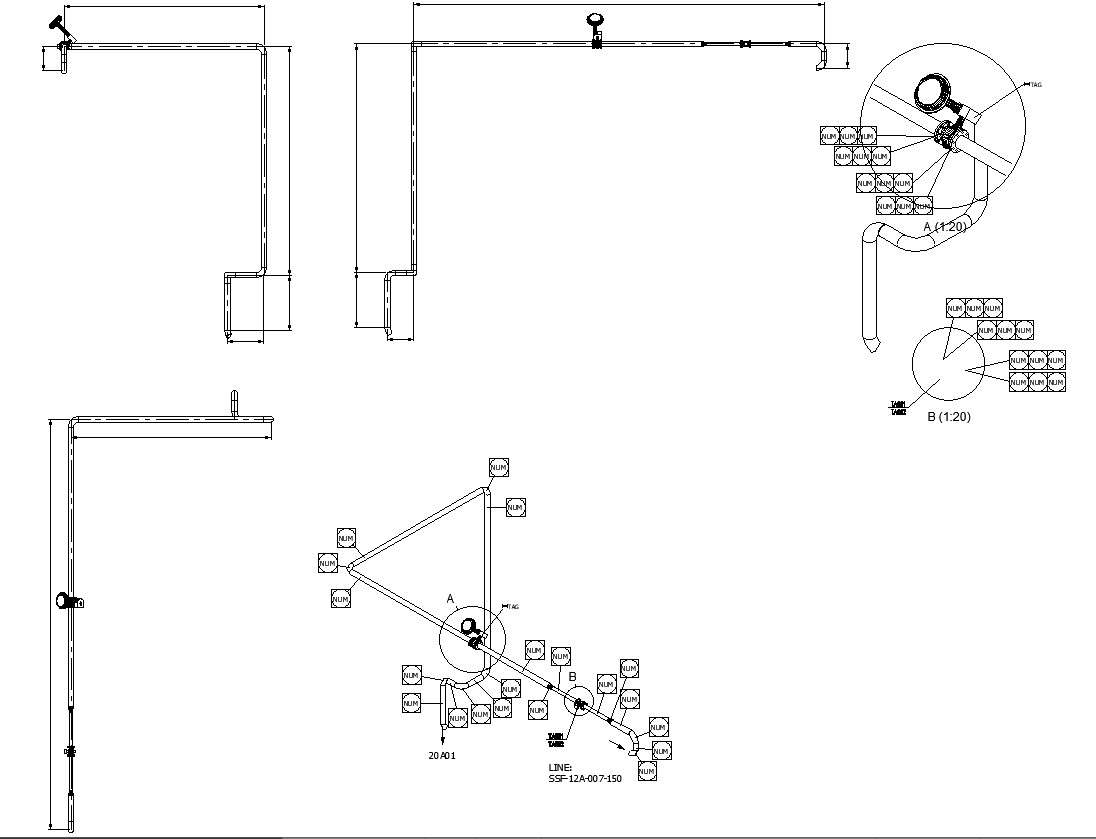
In our Isometric Pipe Line Detail CAD Drawing section, you'll discover a diverse range of detailed drawings tailored for engineers, architects, and designers. We aim to offer you top-notch drawings, allowing you to concentrate on your project without worries. Our skilled team of professionals has meticulously crafted detailed drawings, showcasing every nuance of isometric pipeline design. Take a look through our collection and choose the perfect one for your project needs.