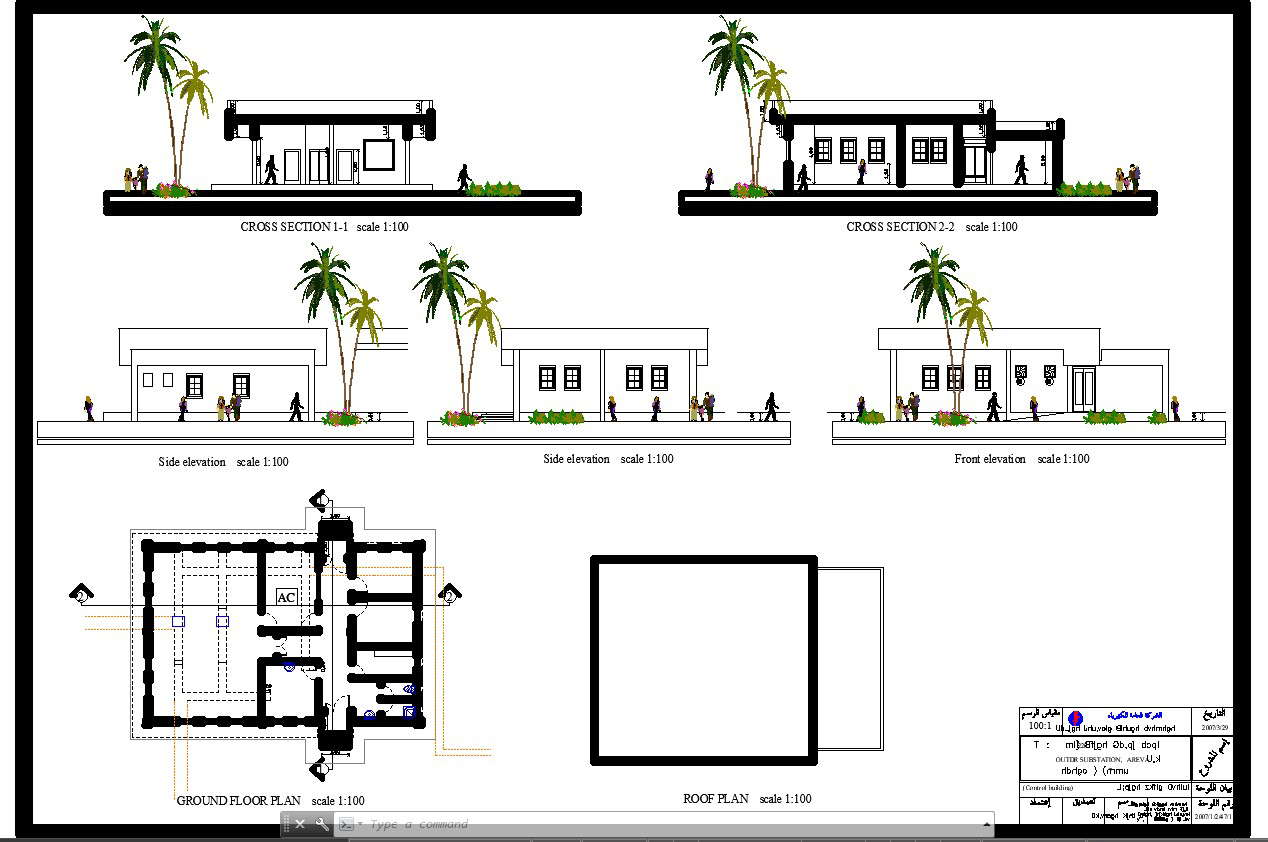
Explore the complete blueprint for your dream home with this House Plan, Elevation, and Section Detail DWG file. This easy-to-use AutoCAD drawing provides intricate details for your house design. Access the CAD files effortlessly to bring your vision to life. Whether you're an architect or someone passionate about home planning, these DWG files offer the perfect solution for your project. Download now to unlock the potential of your dream home with these meticulously crafted CAD drawings.