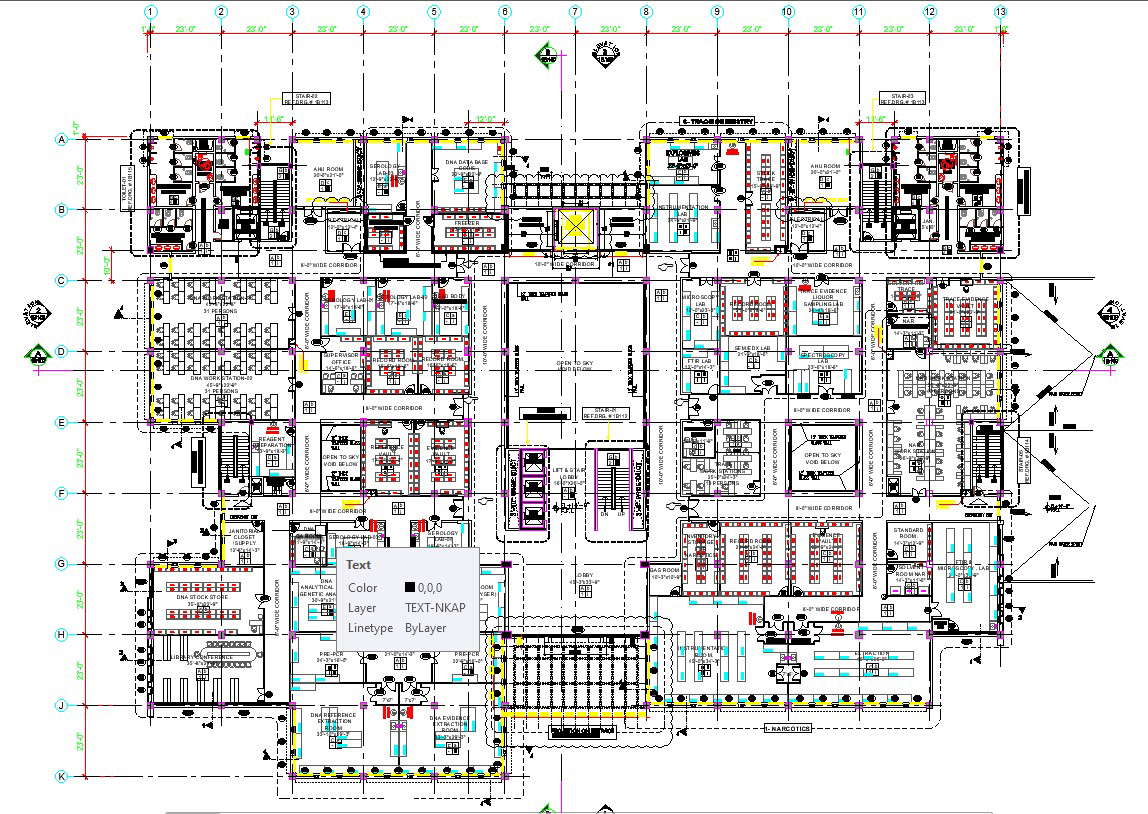
Explore the layout of the first floor of a medical laboratory with our easy-to-use AutoCAD files. Tailored for architects and designers, these user-friendly CAD drawings simplify the planning process. Download our DWG files now to enhance your medical laboratory design and add valuable tools to your toolkit. Achieve precision and efficiency in your work with our carefully crafted AutoCAD files. Elevate your medical laboratory projects effortlessly.