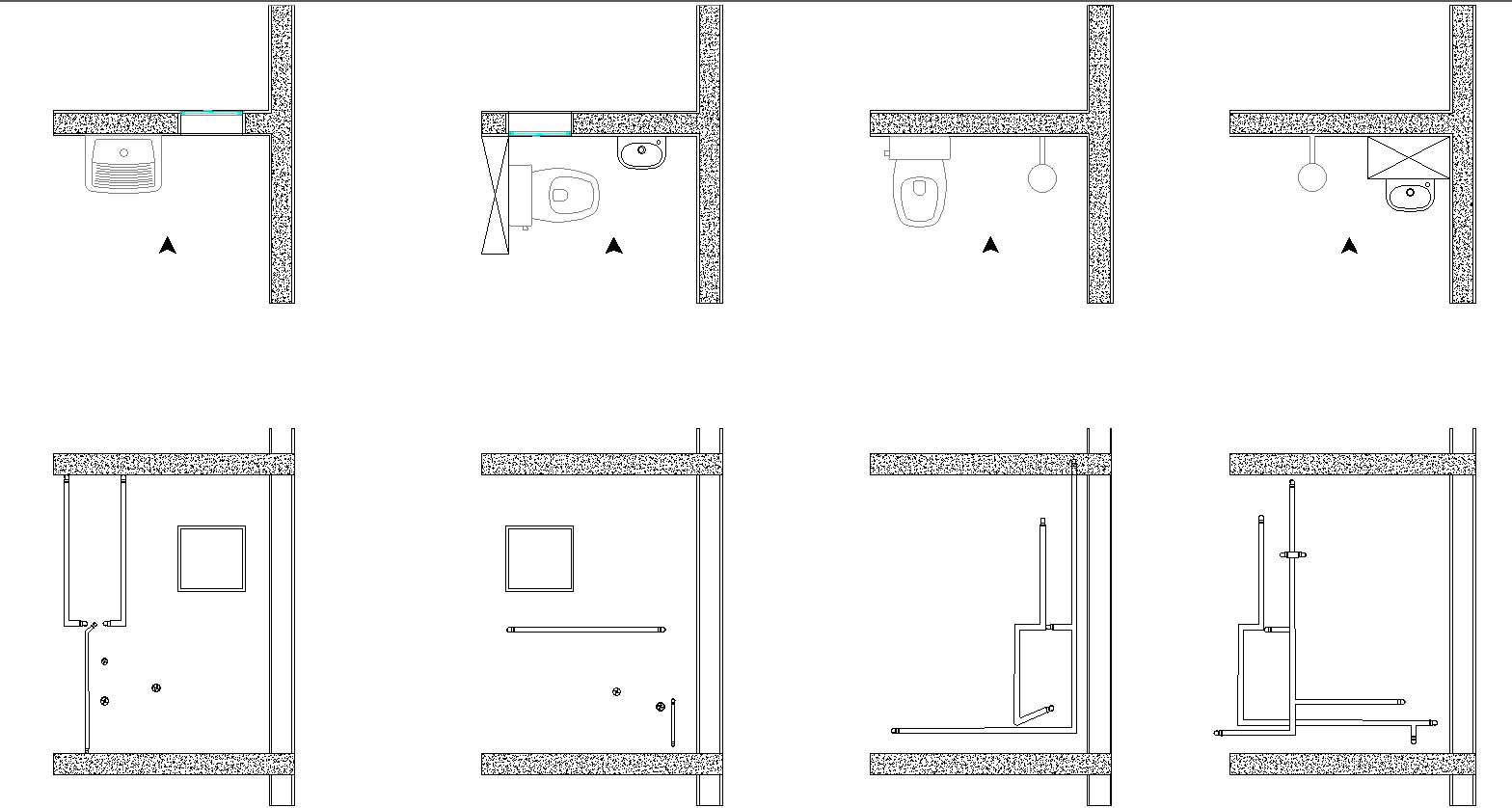
Discover design made easy with our intricate Bathroom and Toilet CAD drawings. Crafted for architects and designers, our user-friendly AutoCAD files ensure precise fixture placements and seamless spatial arrangements. Dive into hassle-free design—download now for a complete package, including essential CAD files and DWG drawings. Elevate your projects effortlessly!