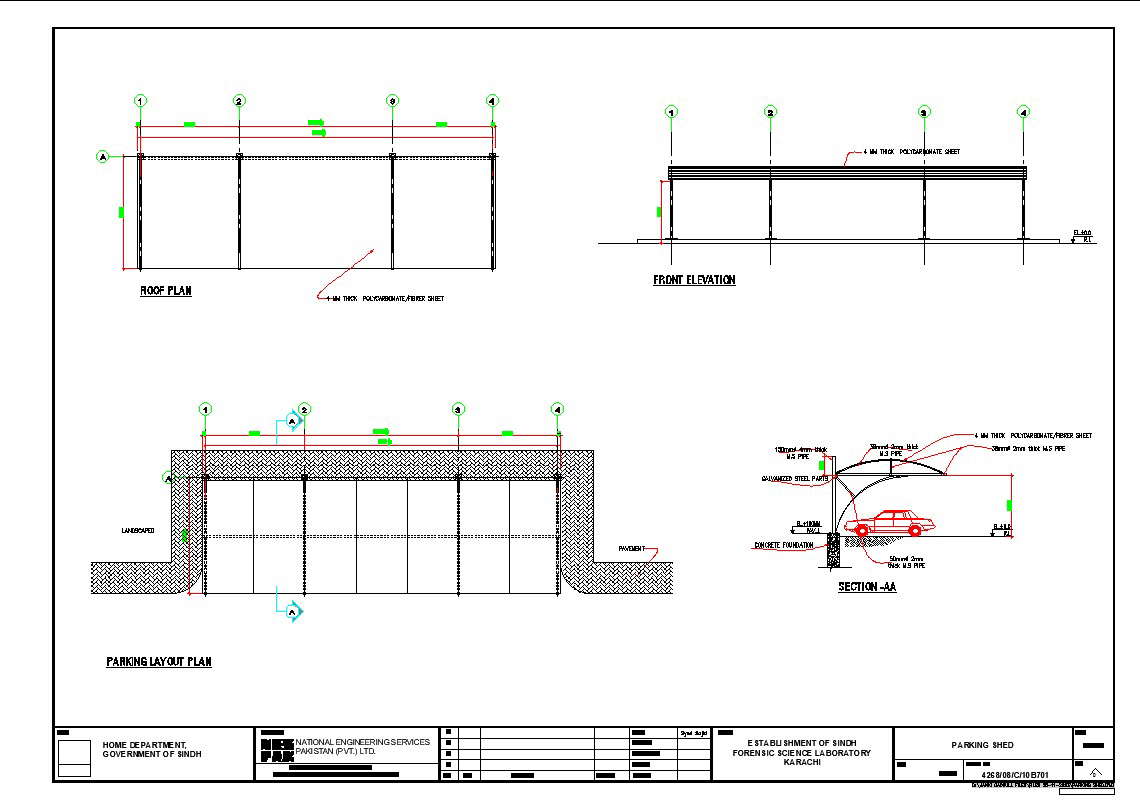AutoCAD File Of The Parking Shed With Elevation And Plan Dwg Files
Description
Explore our easy-to-use AutoCAD file for a Parking Shed, complete with Elevation and Plan DWG files. Download now to simplify your design process and ensure accuracy in construction. Tailored for civil engineers and architects, this user-friendly CAD resource is perfect for seamlessly integrating into your AutoCAD files and CAD drawings. Elevate your project planning with detailed and precise information readily available in our DWG files.

