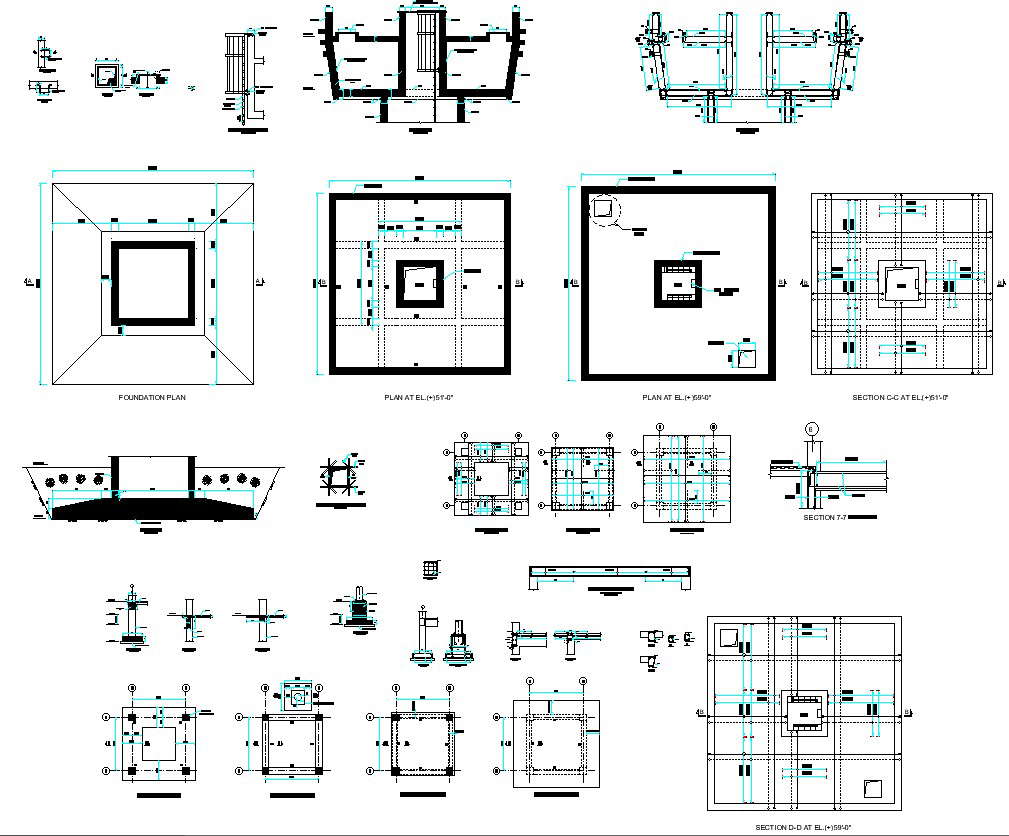
Discover detailed AutoCAD files for reinforcing your overhead water tower. Our CAD drawings provide precise plans and sections, offering a clear roadmap for structural enhancements. Optimized for efficiency, these professional CAD files are ready to integrate into your workflow, saving time and resources. Download now for a hassle-free project planning and execution experience!