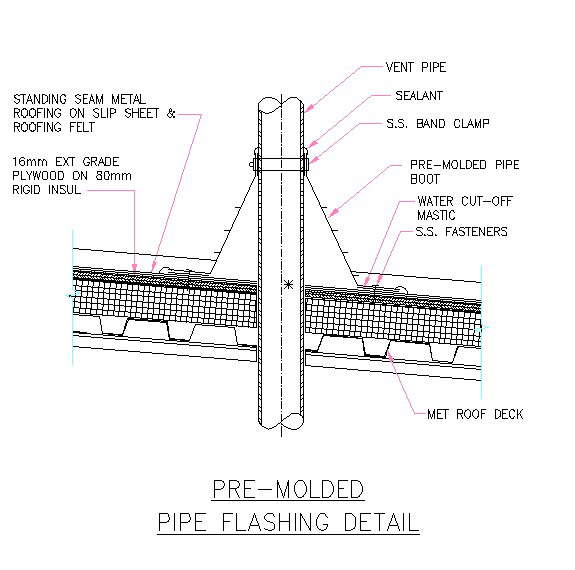Damp And Water Proofing CAD block Drawing Free Download DWG File

Description
At pipe flashing detail, we create high quality and accurate CAD drawings for pipes that penetrate different types of roofs. Our team of experts considers a range of factors, such as the shape of the roof, type of roof, type of finish required, thermal insulation treatment, projections through roofs, drainage arrangement, intensity of rainfall, and weight of waterproofing treatment on the roof, to ensure that our drawings are precise and up to your satisfaction. Contact us today for cost-effective and detailed pipe flashing details for your next project.
File Type:
DWG
Category::
Construction CAD Drawings, Blocks & 3D CAD Models
Sub Category::
Concrete CAD Detail Drawings, 3D Models & CAD Blocks
type:
Free

