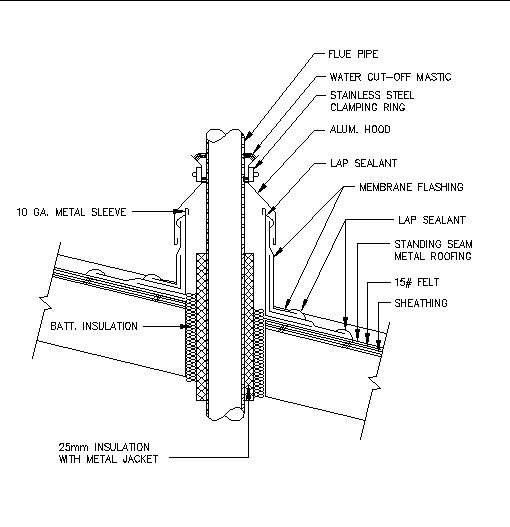Efficiently Construct Roof Structures with Our CAD Files

Description
Our roof construction structure autocad file is designed to simplify the installation process. One key step to ensure maximum effectiveness of this construction is to install all panels prior to hip ridge installation. Download free DWG file.
File Type:
Autocad
Category::
Construction CAD Drawings, Blocks & 3D CAD Models
Sub Category::
Architectural CAD Details of Construction Components
type:
Free

