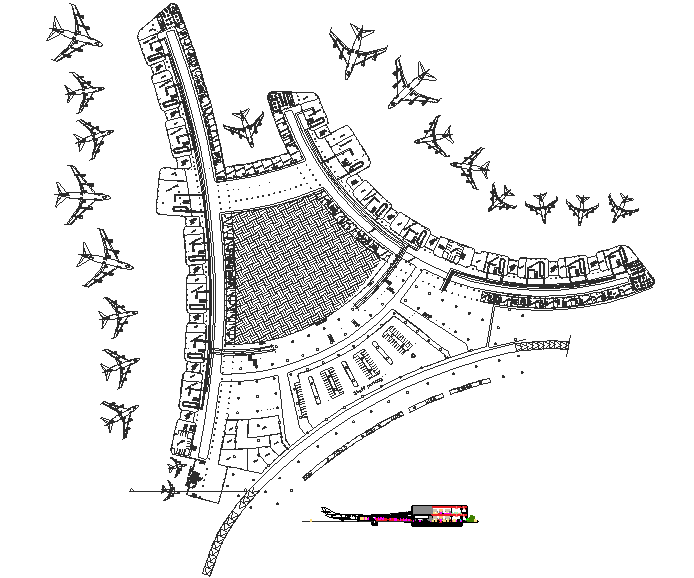Airport project detail
Description
Airport project detail dwg file.
Architecture layout, section cutting plan, structure plan, floor plan, aerial view, sectional elevation of all floors, planes halt positioning, take off and landing route details, bus transport route details.

