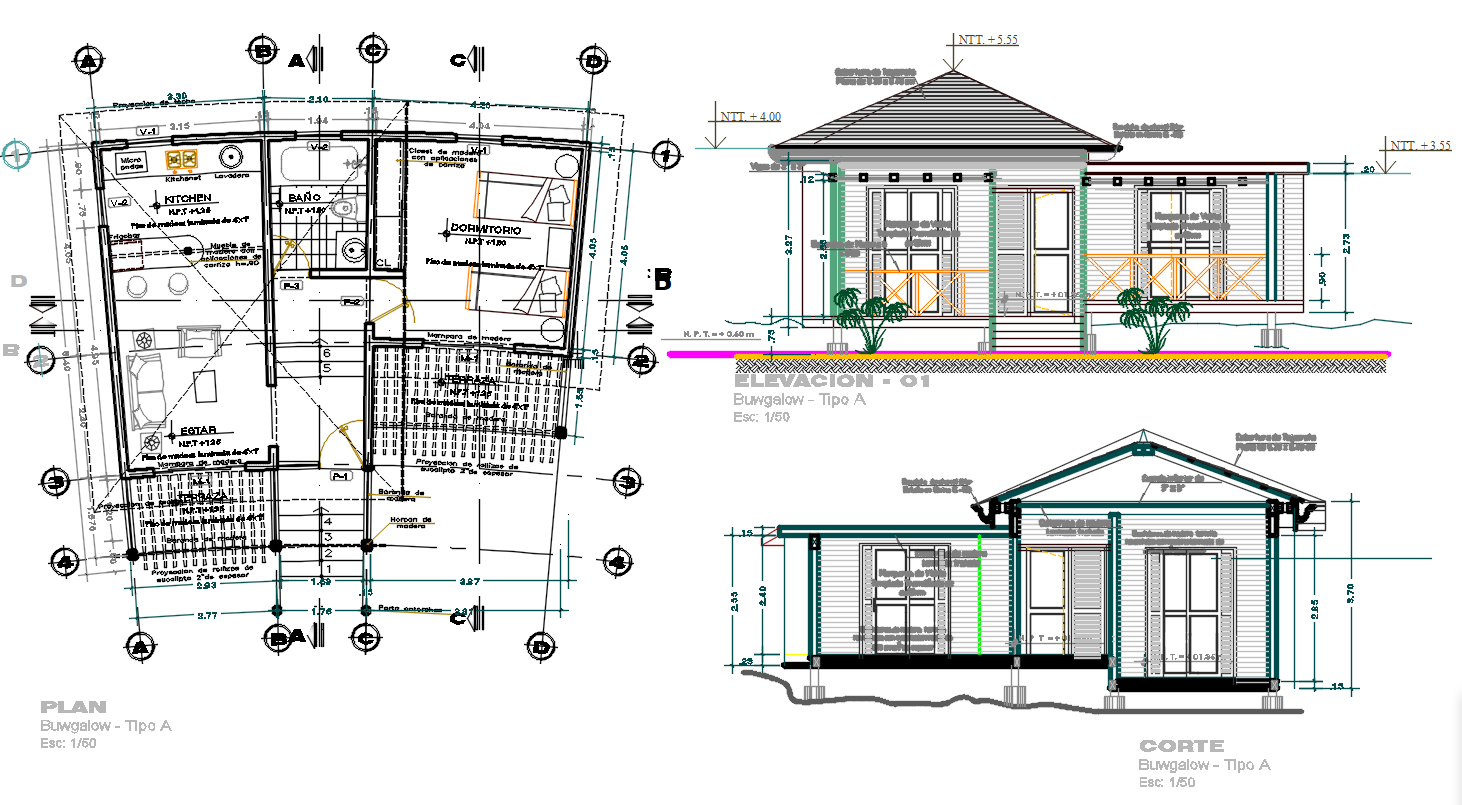Compact house design prepared in DWG file structure
Description
Looking for the perfect house plan CAD drawing, Our AutoCAD house plan download DWG files provide you with everything you need to create the home of your dreams. Our plans come complete with elevation designs and section drawings with all dimension detail, ensuring every detail is accounted for your dream house.

