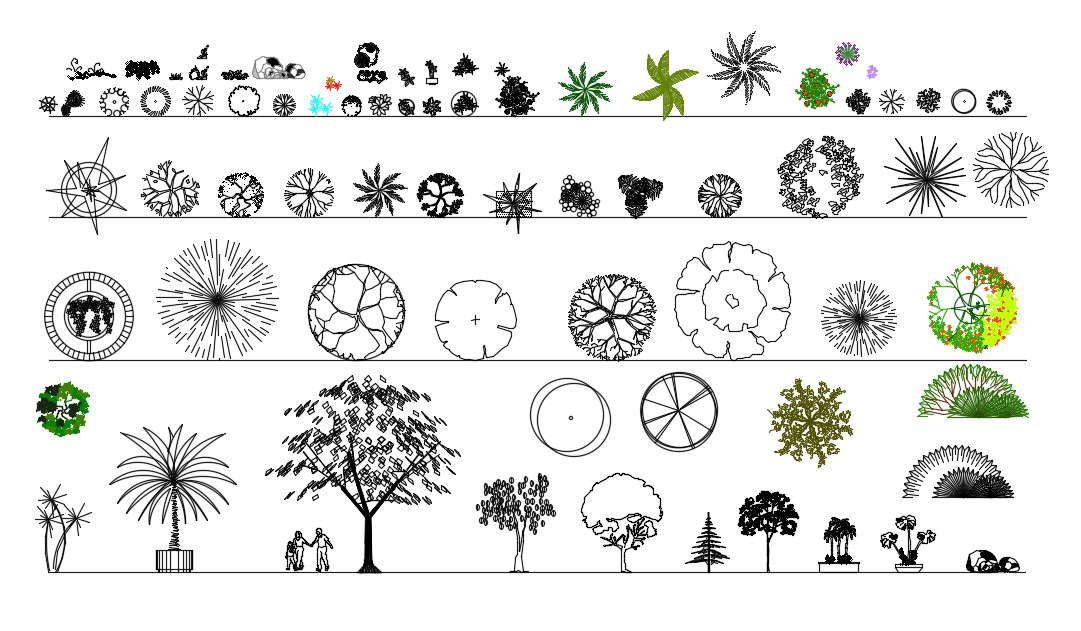Precision Plant Elevation and Plan Files for AutoCAD
Description
Our plants elevation and plan drawings are a must-have for architects and designers alike. We use color to bring your vision to life, so you can easily visualize the end result. Our meticulous attention to detail results in drawings that are not only beautiful but also highly functional. Don't settle for anything less than the best when it comes to your drawings.


