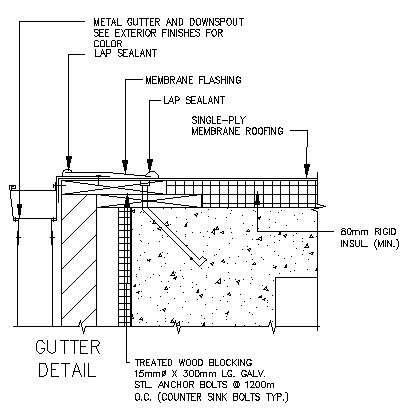Get Your Construction Projects on Track with Our Gutter Detail DWG Files

Description
Looking for a high-quality gutter detail in the AutoCAD DWG file? Look no further than our selection of expertly crafted designs. Our gutter detail in AutoCAD DWG file is second to none, delivering the precision and accuracy you need for your next project. With our easy-to-use designs, you'll be able to create the perfect gutter system for your building or home.
File Type:
DWG
Category::
CAD Architecture Blocks & Models for Precise DWG Designs
Sub Category::
Bungalows CAD Blocks & 3D Architectural DWG Models
type:
