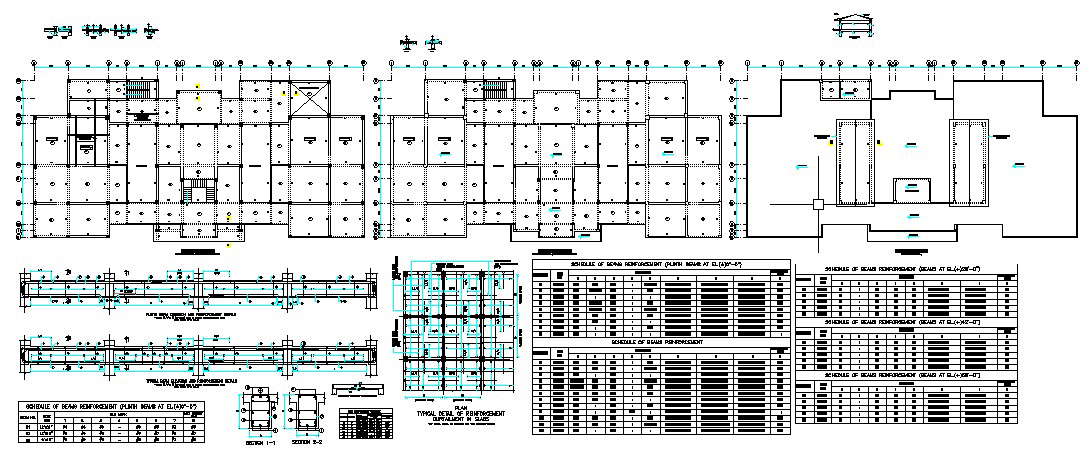Slab and Beam Construction Drawings DWG Files for CAD blocks
Description
Our Autocad DWG file includes detailed slab and beam sections that are a must-have for architects and builders. We provide a complete range of information on slab and beam design, including all of its sections. You won't find a more useful product that is this easy to use and affordable. Order now and save time on your next project!

