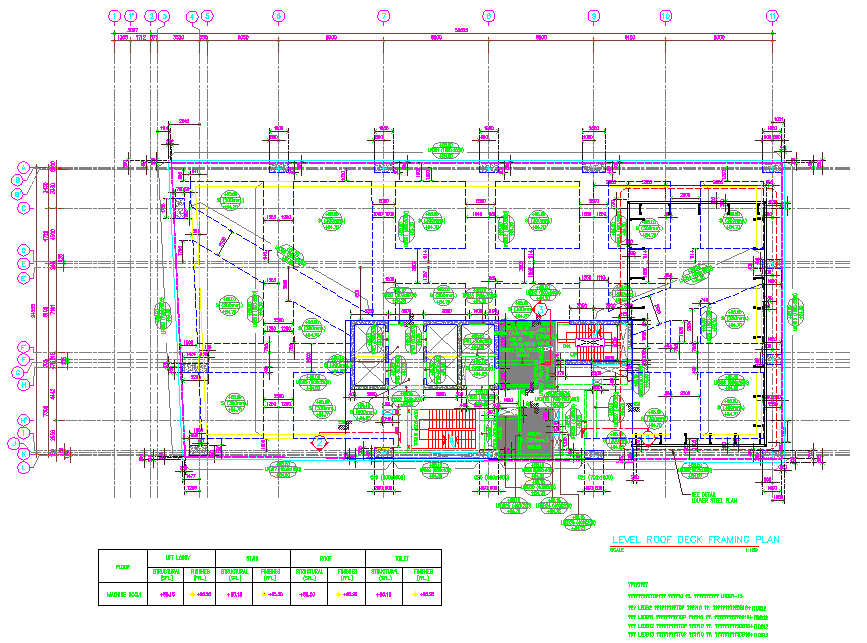22nd level roof deck Framing Plan
Description
22nd level roof deck Framing Plan dwg file. Architecture layout with detailing, section cutting plan, structural plan, constructional details, floor plan along with dimension specification, beams and column details

