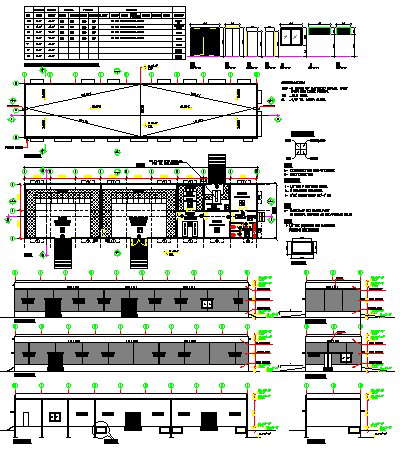Discover Power of Architecture Substation AutoCAD DWG File
Description
Our architecture substation AutoCAD dwg file is a complete solution for all your substation drawing needs. It includes all level plans, elevation, section, door window schedules, and intricate details. Rest assured, you'll be getting our expertise and experience in every single aspect of your project. Whether you're an architect, engineer, or constructor, you'll find exactly what you need in this comprehensive package.

