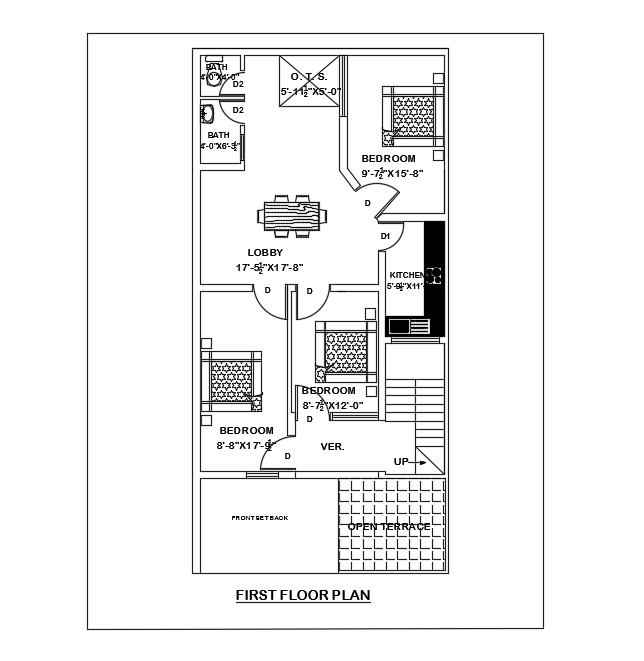25x52 First Floor House Plan in DWG File for Designer

Description
25’x52’ first floor house plan drawing is given in this file. This is two story residential house building. Here, front set back, open terrace, master bedroom, kitchen, dining room, kid’s bedroom, guest room, common bathroom, and common toilet is available. On this house, two houses are available. For more details download the AutoCAD drawing file from our cadbull website. Thank you for downloading the AutoCAD files from our website.
File Type:
DWG
Category::
CAD Architecture Blocks & Models for Precise DWG Designs
Sub Category::
Architecture House Plan CAD Drawings & DWG Blocks
type:
