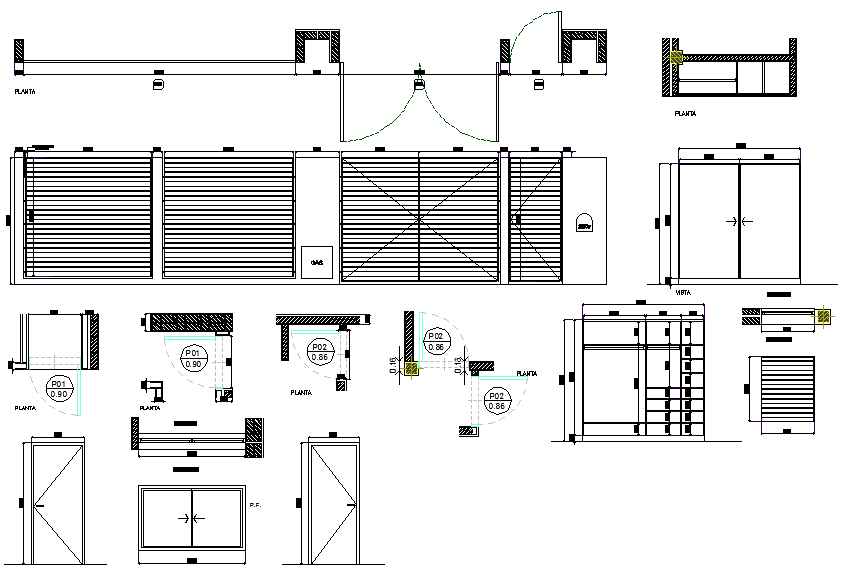Door and Window Detail
Description
Door and Window Detail dwg file.
Entrance gate plan and elevation, Door detailing plan and elevation along with dimensions, window detailing plan and elevation along with dimensions, joinery detailing, wardrobe plan and elevation.

