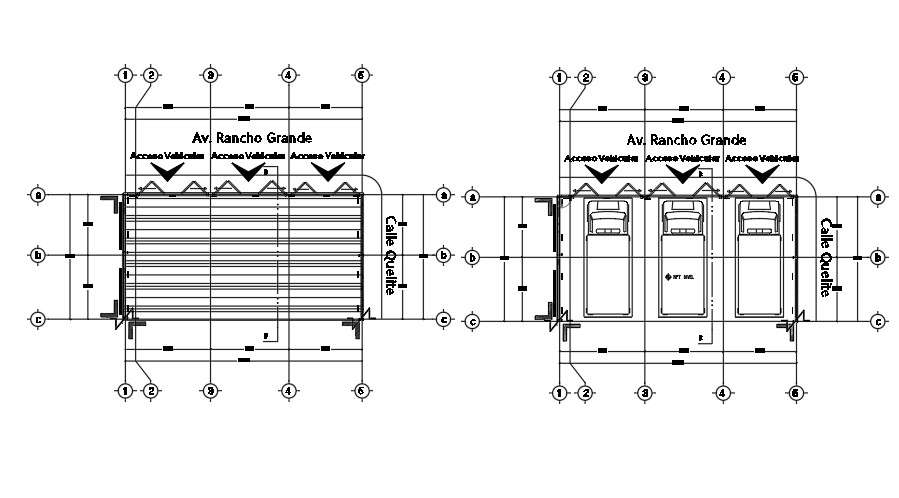16x9m vehicle access and parking area plans
Description
16x9m vehicle access and parking area plans are given in this Cad file. Here, we can be parked three vehicles. Each dimension is given in the meter. Here, shed plan, and vehicle parking drawing is given.

