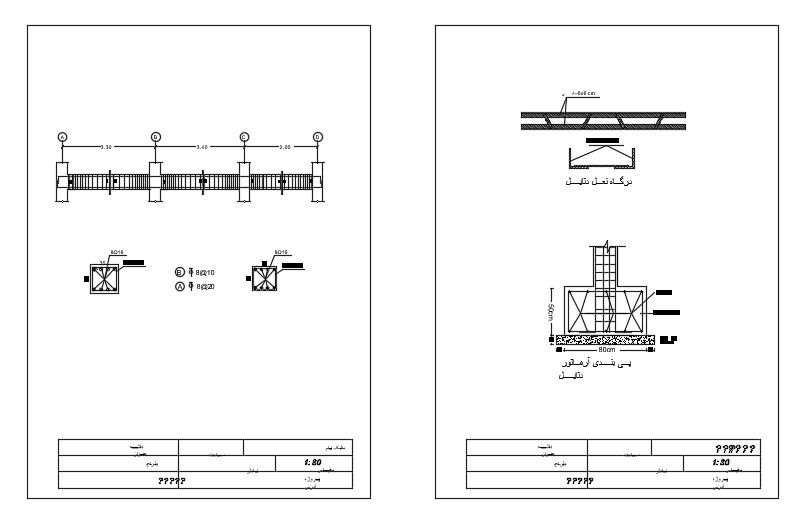
Residential building beam reinforcement details are given in this file. Here, the longitudinal beam sections are given. The distanced between each column is mentioned. In the second image, column cum footing detailed drawings are given. The dimension of each area is mentioned. These drawings are explained how to constructed the beam cum column, and footing cum column.