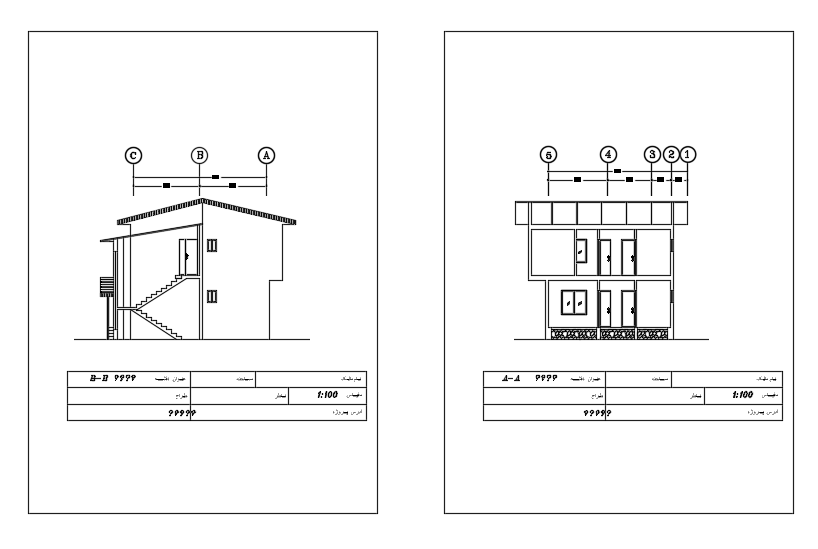
8m length of the front section building view is given in this file. This is a front section view. 8.4m length of the side elevation view is given. This is the side view elevation drawing. In this second view drawing, staircase cut view is given. The main door, and windows are visible in this drawing.