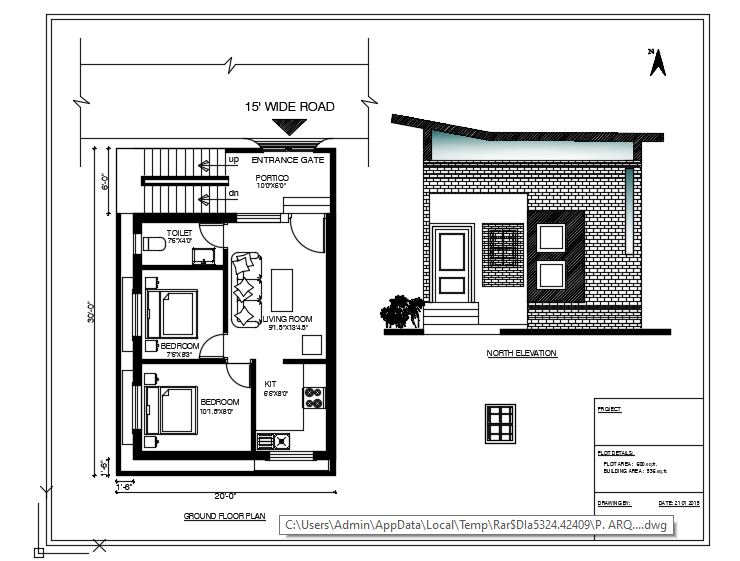
20’x30’ single story house plan layout is given in this cad drawing file. This is a north facing house plan with an area of 600 sqft. In this floor plan, the living room, kitchen, master bedroom, kid’s bedroom, and portico are available. This elevation is designed with orange, ash, and white color. 15’ wide road is available in front of this house.