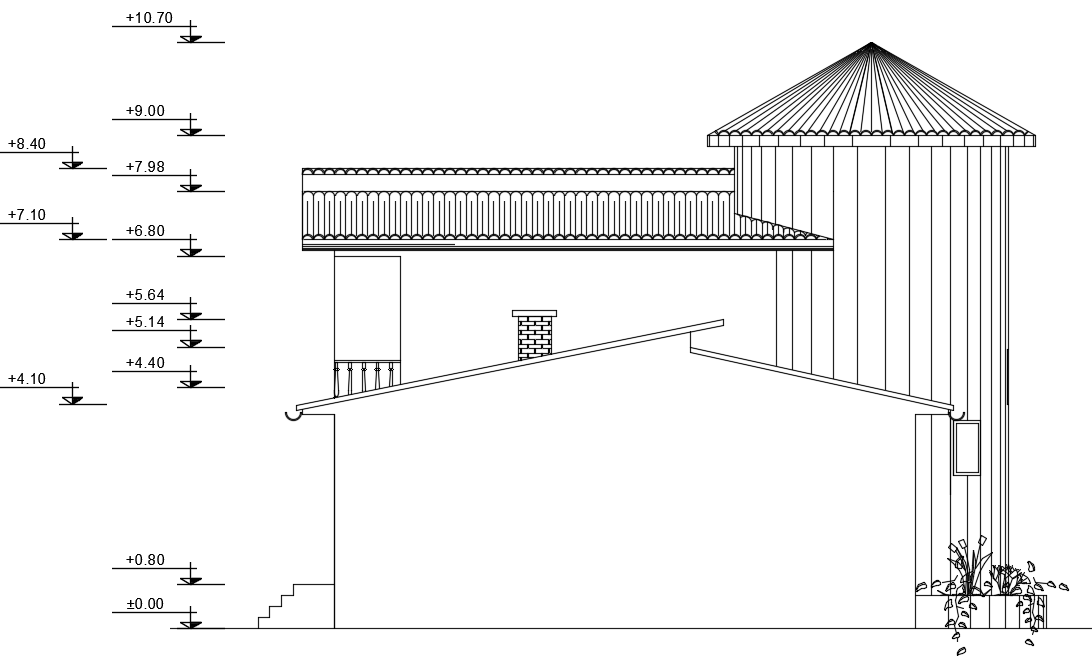10x9m House Left Side Elevation Drawing in DWG Format
Description
10x9m house building left side elevation view is given. Elevation drawings are prepared for detailed construction of the outside area. The scale ratio is 1:100. The total height of the building is 10.7 m.

