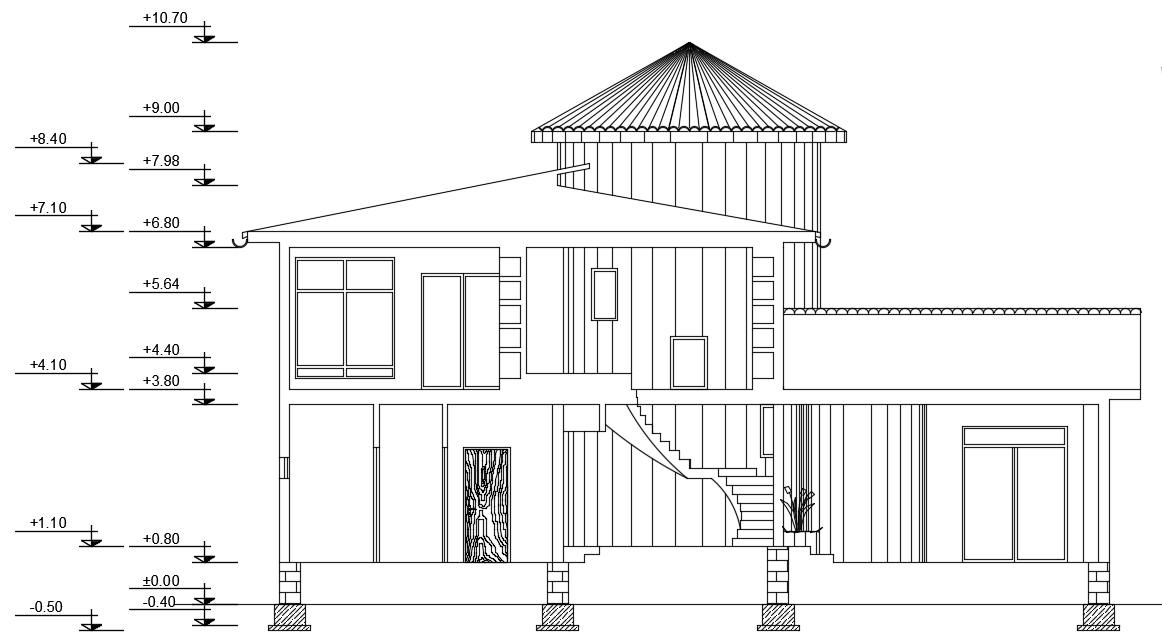The building section view of the 16x11m house
Description
The building section view of the 16x11m house reveals a height of 3.1 meters, emphasizing a well-balanced and proportioned layout. This section showcases the interior arrangement, illustrating the distribution of spaces across both floors. The design optimizes vertical space while maintaining a comfortable ceiling height, creating a harmonious living environment.

