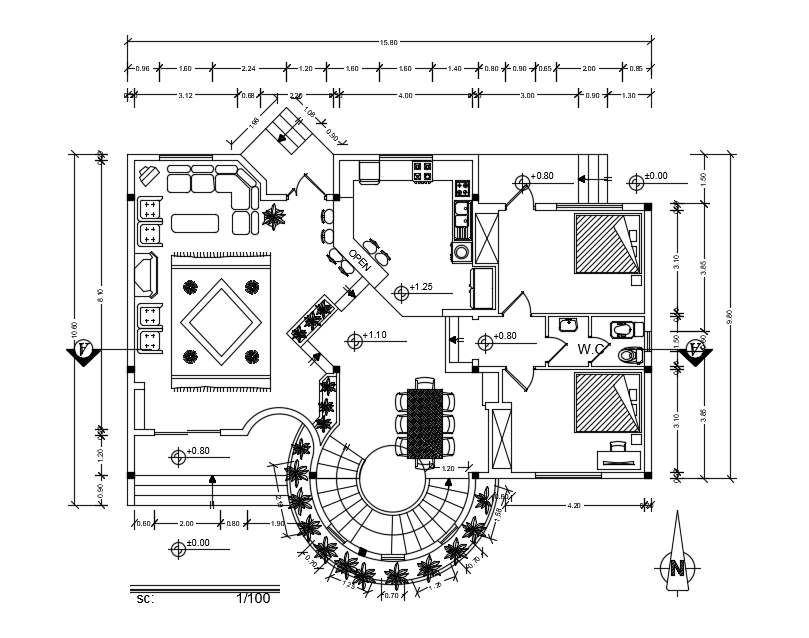Expansive 16x11m 5-bedroom ground floor duplex
Description
Expansive 16x11m 5-bedroom ground floor duplex with a thoughtfully designed floor plan. The ground floor comprises an airy open-concept living space, a modern kitchen, master bedroom, a dining area, a common bathroom, and a guest bedroom. The circular staircase is provided which gives a luxury look to this house. This duplex blends functionality and style seamlessly.

