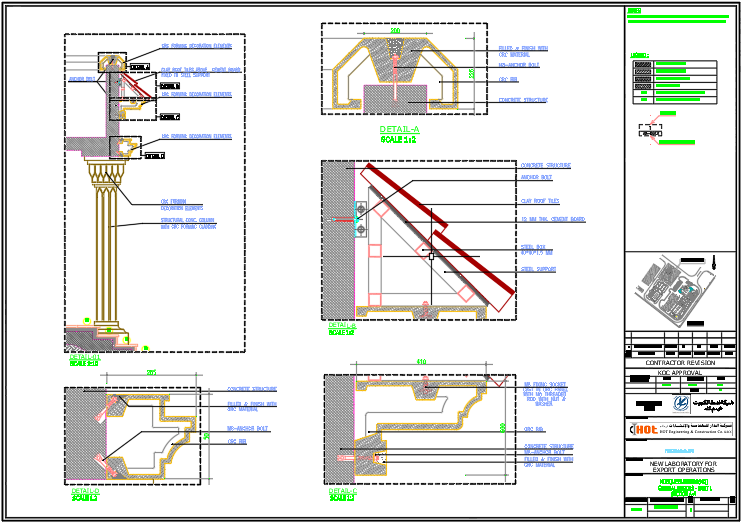Mosque Building General Details Drawings CAD DWG File
Description
This Mosque Building General Details Drawings CAD DWG File contains detailed architectural drawings of a Mosque, including plans, elevations, sections, and details. This drawing provides a comprehensive guide to the construction of a Mosque, making it the perfect resource for architects and engineers who are designing and constructing a Mosque.

