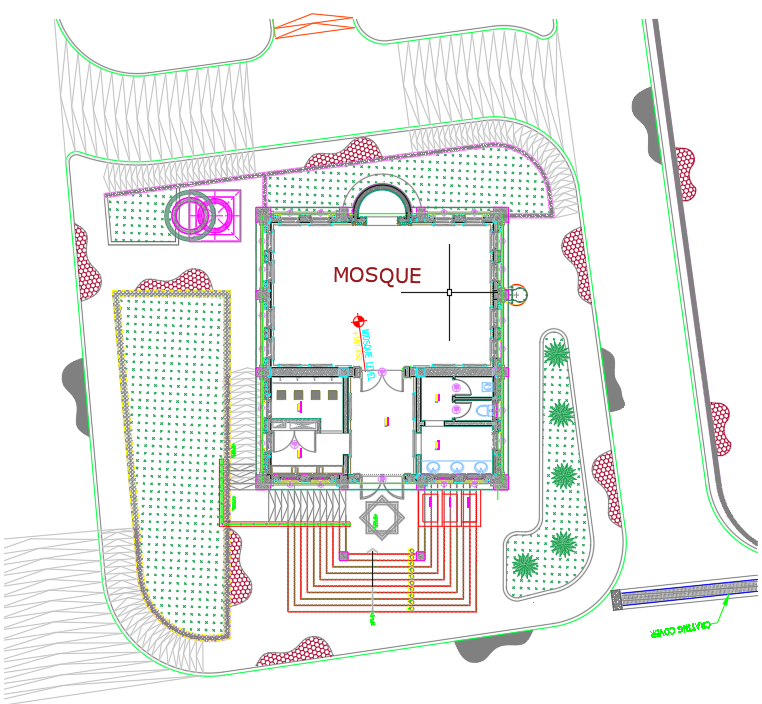
MOSQUE Architecture floor plan and garden design is an easy-to-use CAD DWG file that contains detailed plans for creating a beautiful, functional mosque, complete with a spacious prayer hall, ample seating, and a lush, inviting garden. With its comprehensive blueprints and precise measurements, this plan is perfect for creating a modern yet traditional look that will be sure to impress. Whether you are a professional or a novice, our MOSQUE Architecture floor plan and garden design is sure to make the building of your dream mosque a breeze.