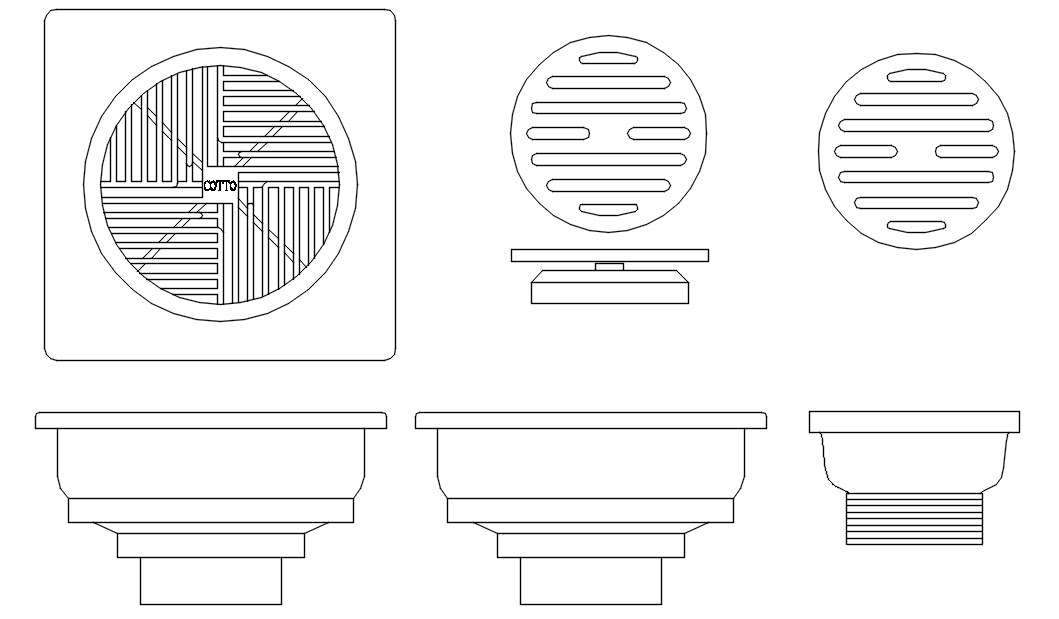
Sink DWG File AutoCAD DRawing shows the side elevation, back elevation, front elevation, and back elevation of the sink. Also, there is seen the pipe line details attached to the sink. For more details and information download the AutoCAD drawing file.