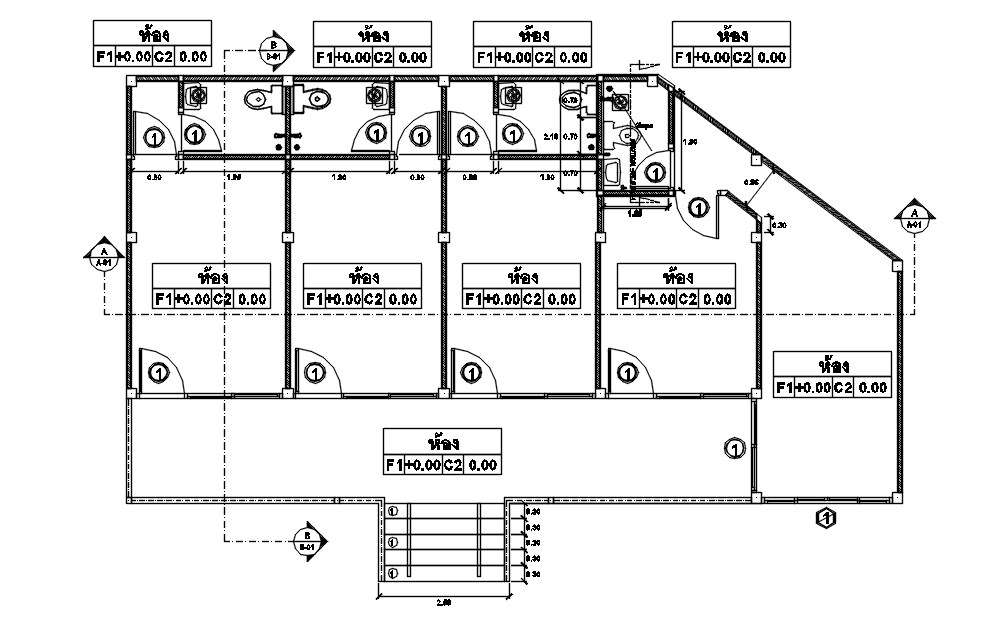
Toilet layout plan shows the details of the toilet elevation along with the wash basin, WC, and many more details. Toilet autocad file also shows the measurement details and there is also swwn the shower area.
For more details and information download the AutoCAD drawing file.