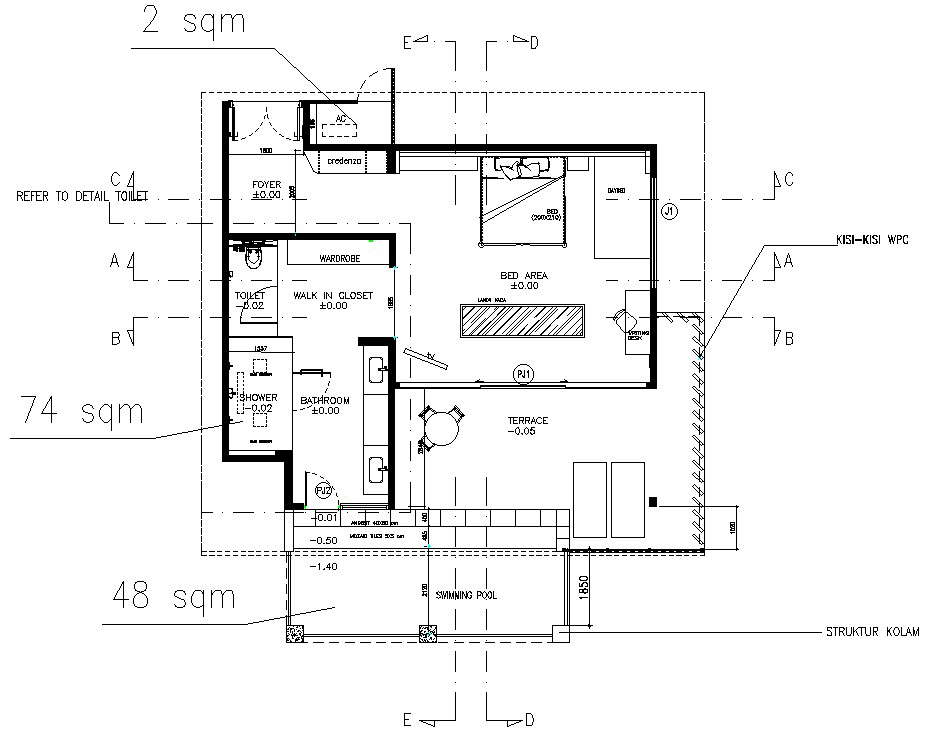House Layout with Pool Structure Design in DWG Drawing
Description
House Plan With Pool structure details is given in the AutoCAD file. The house plan drawing includes a bedroom, kitchen, dining room, foyer, walk-in closet, Terrace, and sanitary details are given in the file. Thank you for downloading the Autocad drawing file and other CAD program files from our website.

