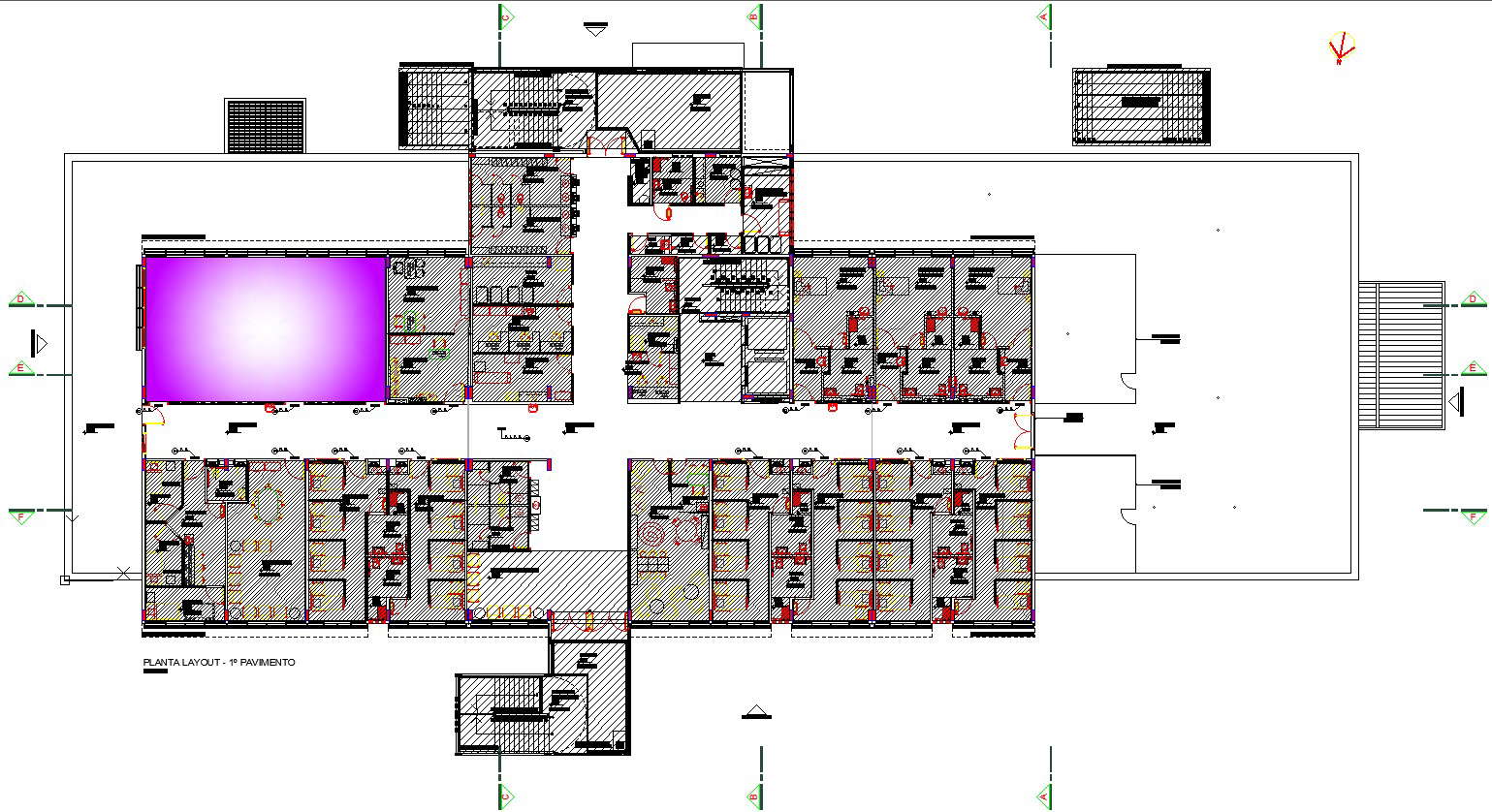Educational and medical facility layout drawing in CAD file
Description
The floor plan of the educational building with a hospital plan view is given in AutoCad 2D file. A typical floor plan of an educational building consists of various rooms and spaces designed to accommodate classrooms, offices, libraries, laboratories, common areas, and other facilities and also given a hospital plan view in Autocad provides full details of the medical store, waiting room, reception area, doctor's office, laboratory, gynecology office, etc. For more details and information download the AutoCAD drawing file.

